812 NW 26th Street, Wilton Manors, FL 33311 (MLS# FX-10516300)
$739,000
Wilton Manors, FL 33311
MLS# FX-10516300
2 beds | 2 baths | 1846 sqft
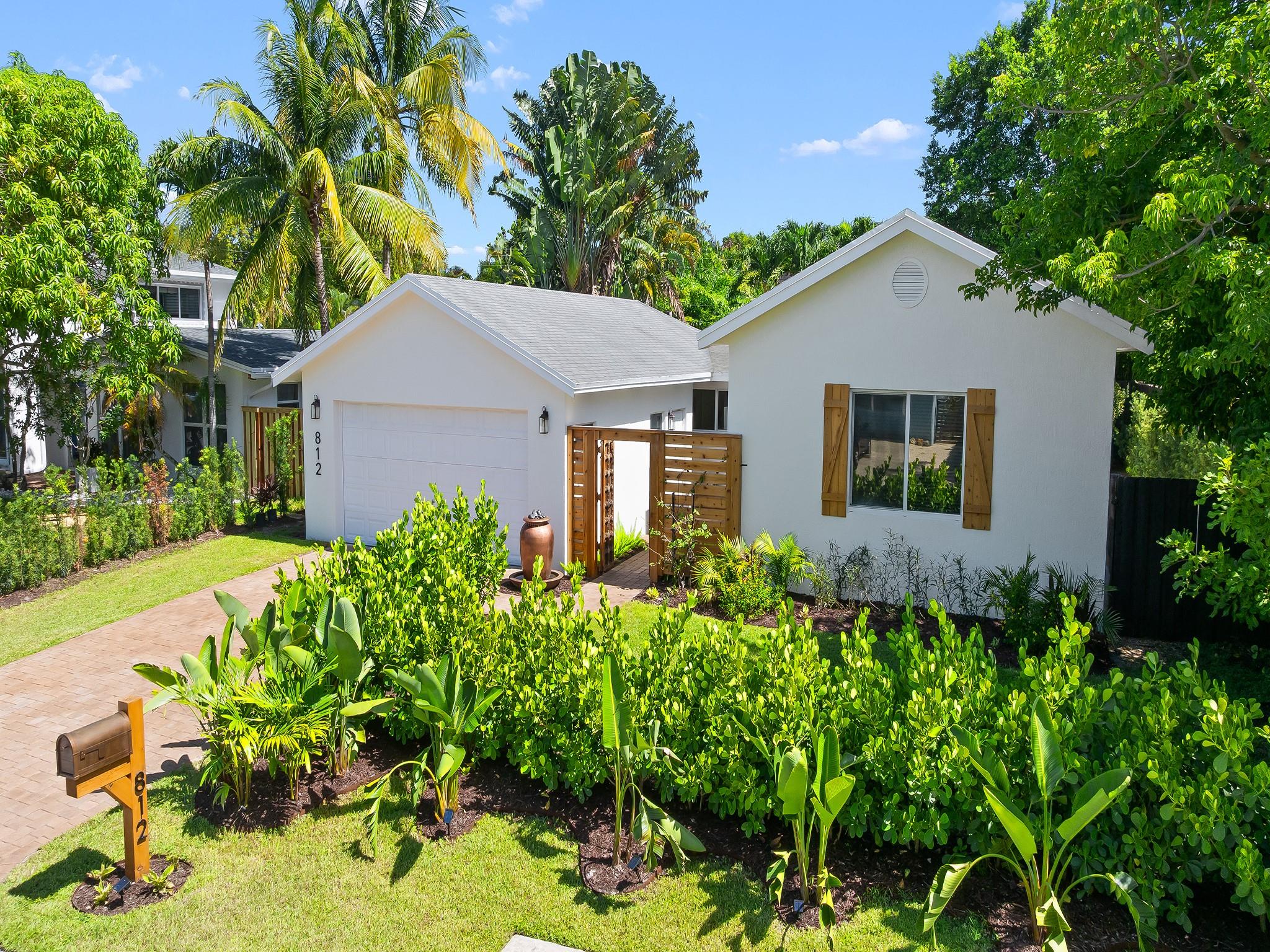
1 / 28

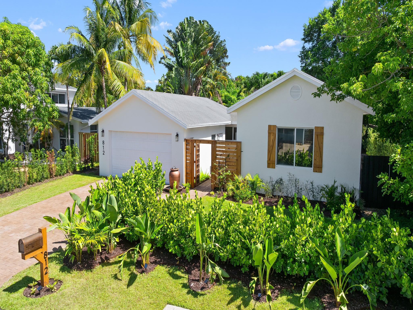
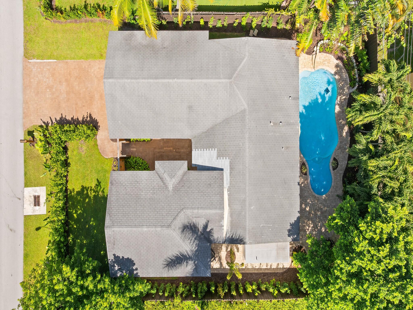
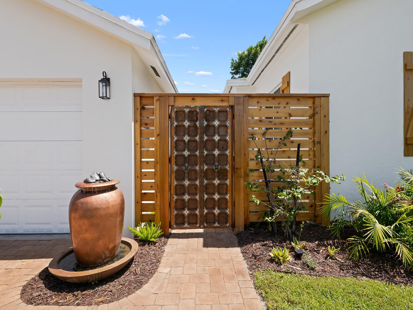
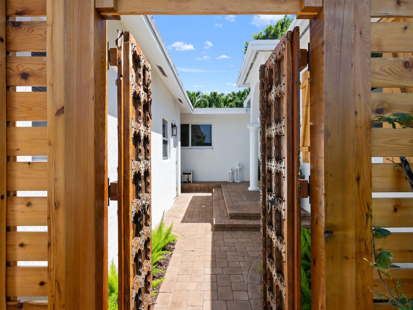
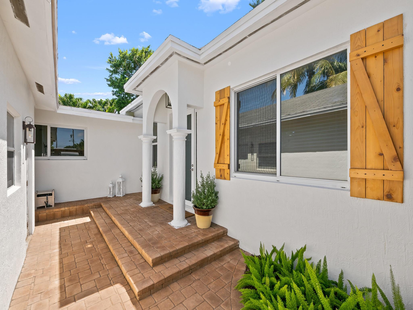
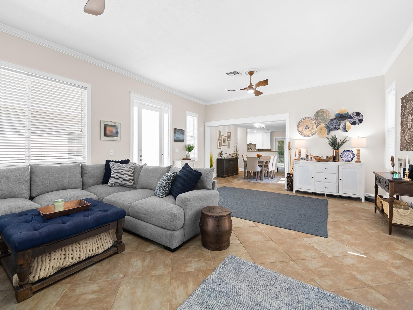
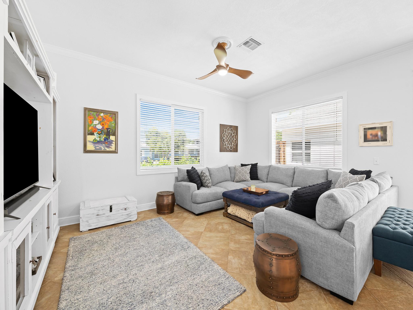
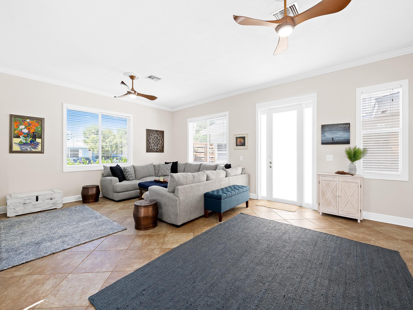
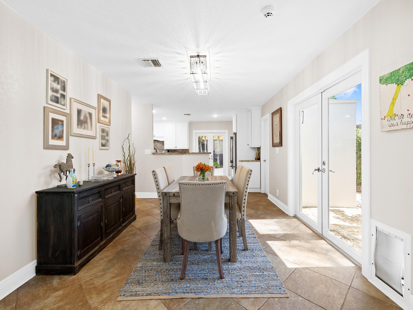
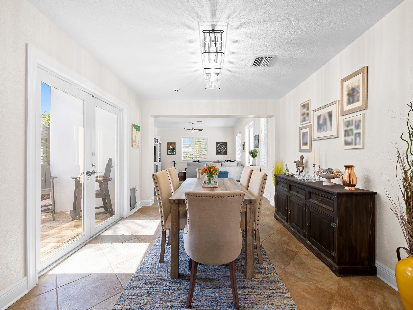
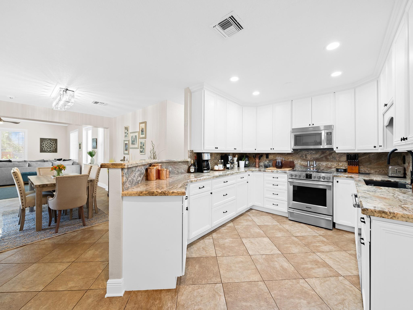
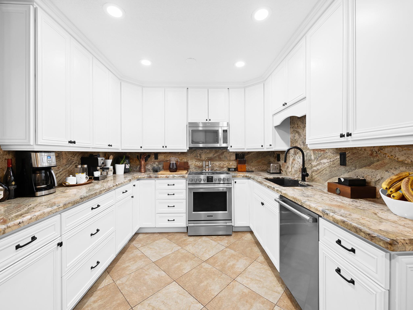
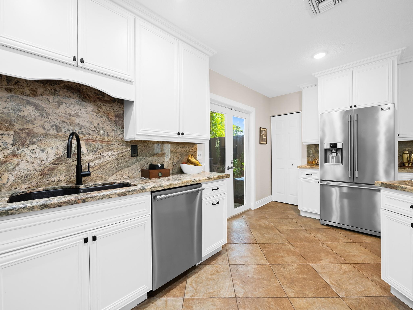
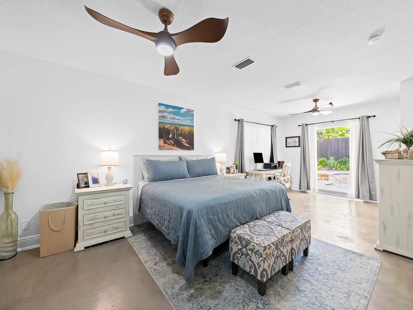
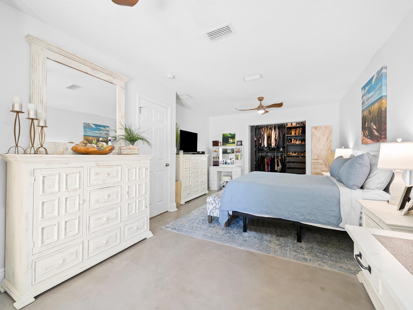
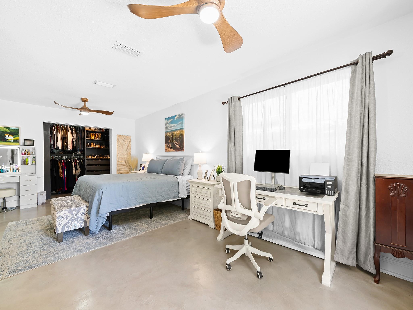
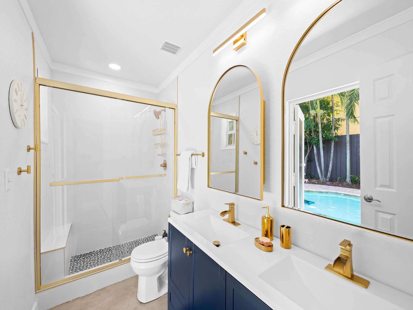
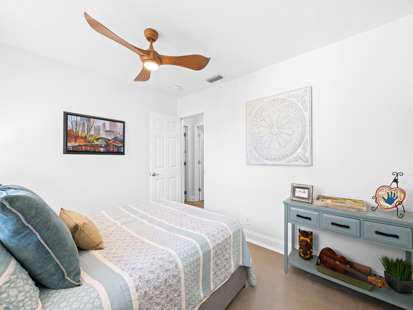
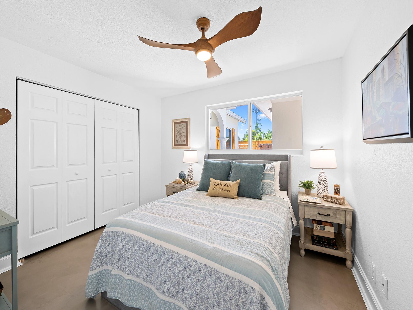
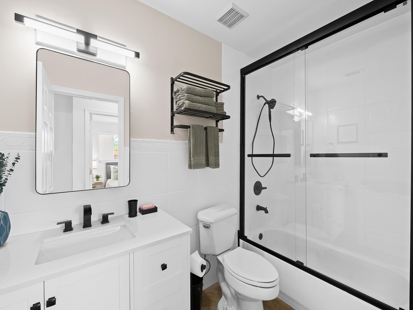
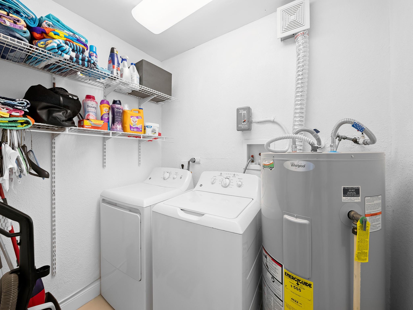
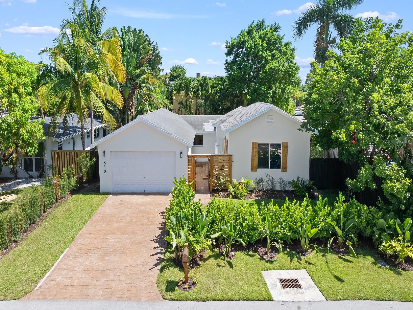
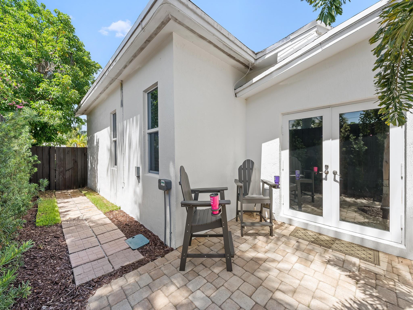
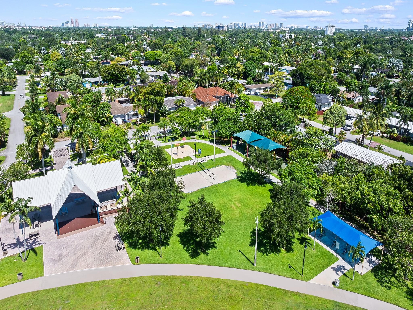
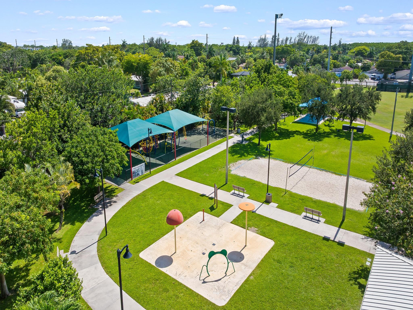
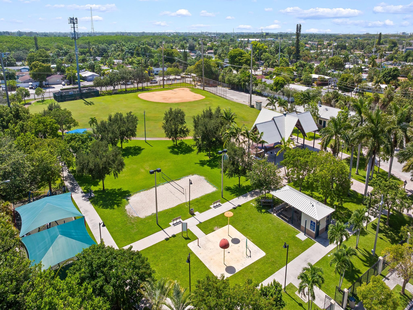
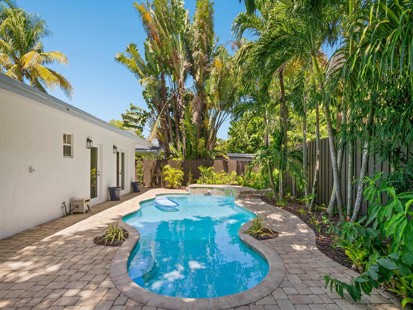
Open House (09/18/2025 - 6:00 pm - 7:30 pm)
Property Description
1957, meet 2025. Renovated 2BR/2BA pool home + two-car garage in Wilton Manors West. Antique wooden doors open to a planted courtyard at this mid-century classic. Inside are contemporary design elements such as a massive open living space, large impact windows and doors and high-end finishes throughout. The kitchen includes loads of custom cabinets, walk-in pantry and laundry room. The primary suite (former 3rd BR) spans the width of the house and includes a make-up and vanity area, en suite bath, office space, French doors to the pool deck and polished concrete floors. Mature poolside trees provide shade and sun outside year round. Sunny, roomy guest room and second full bath. All wiring is copper; all plumbing is PVC. Easy access to Wilton Drive, Downtown FTL, beaches and freeways.
Details
Maps
Documents
Contract Information
Listing Date: 2025-07-25
Status: Active
Original List Price: 759000
Auction: No
List Price: $739,000
Current Price: $739,000
List Price/SqFt: 400.33
General Property Description
Type: Single Family Detached
Total Bedrooms: 2
Baths - Full: 2
Baths - Total: 2
Property Condition: Resale
Year Built: 1957
SqFt - Total: 2351
SqFt - Living: 1846
Guest House: No
Garage Spaces: 2
Homeowners Assoc: None
Membership Fee Required: No
Capital Contribution: No
Subdivision: Babco Park 42-6 B
Legal Desc: BABCO PARK 42-6 B LOT 2 BLK 4
Lot SqFt: 6883
Waterfront: No
Front Exp: North
Private Pool: Yes
Spa: Yes
Pets Allowed: Yes
Total Floors/Stories: 1
Location Tax Legal
Area: 3390
County: Broward
Parcel ID: 494227360020
Street #: 812
Street Dir: NW
Street Name: 26th
Street Suffix: Street
Zip Code: 33311
Geo Lat: 26.159089
Geo Lon: -80.154003
Co-Ownership
Property Management: No
Private Pool Description
Pool Size (W x L): 15x30
Property Features
Design: < 4 Floors
Construction: Block; CBS; Concrete
View: Garden; Pool
Private Pool Description: Heated; Inground; Salt Chlorination; Spa
Lot Description: < 1/4 Acre
Exterior Features: Auto Sprinkler; None
Interior Features: Pantry; Walk-in Closet
Furnished: Furniture Negotiable
Rooms: Garage Converted; Laundry-Util/Closet
Parking: Driveway; Garage - Attached; Street
Pet Restrictions: No Restrictions
Flooring: Concrete
Heating: Electric
Cooling: Ceiling Fan; Central
Dining Area: Dining-Living; Eat-In Kitchen; Formal
Roof: Comp Shingle
Terms Considered: Cash; Conventional
Utilities: Cable; Public Sewer; Public Water
Window Treatments: Blinds; Picture
Taxes: Homestead

