4854 NW 104th Lane, Coral Springs, FL 33076 (MLS# FX-10521094)
$775,000
Coral Springs, FL 33076
MLS# FX-10521094
Status: Pending
4 beds | 2.1 baths | 1795 sqft
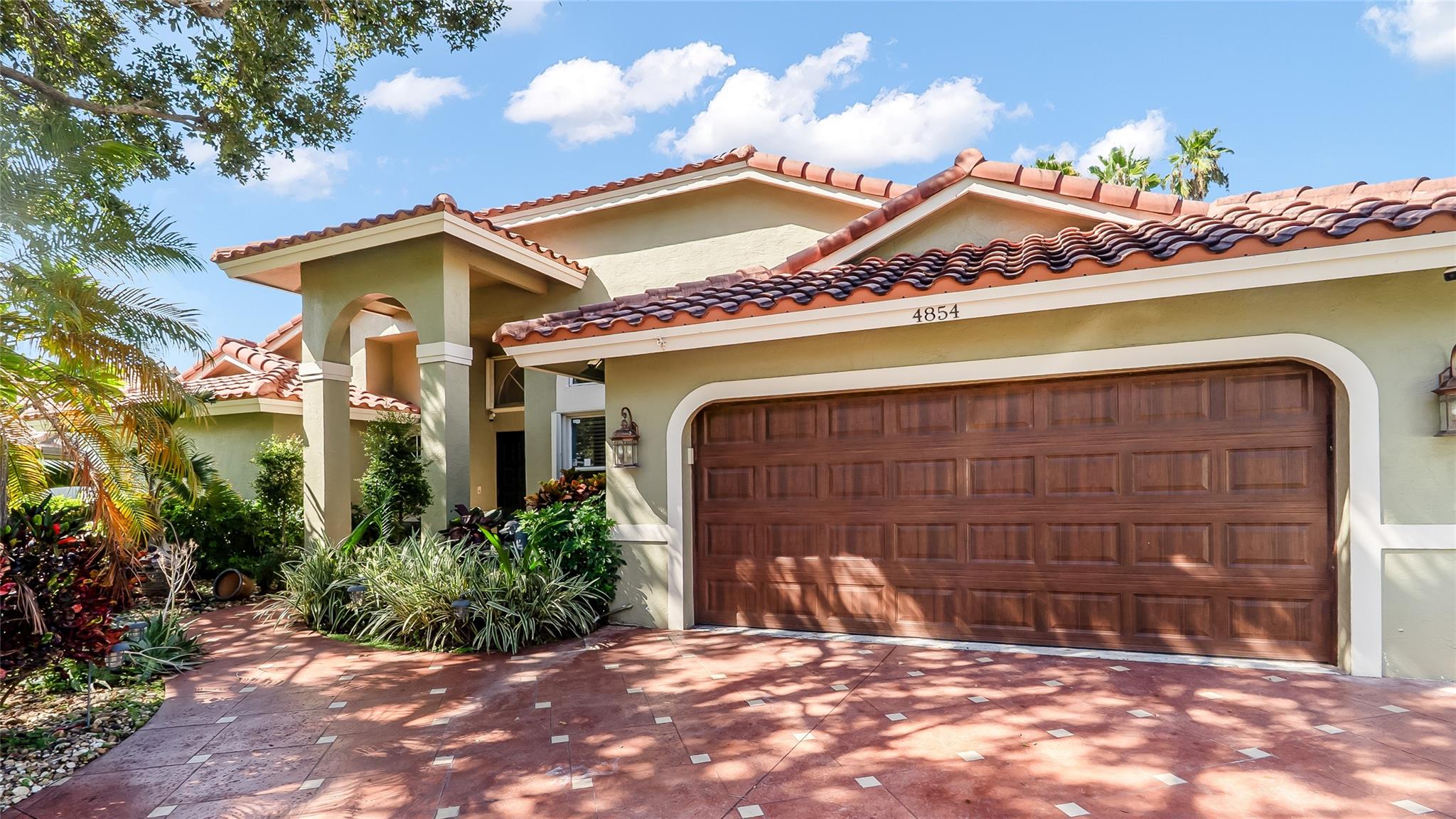
1 / 45

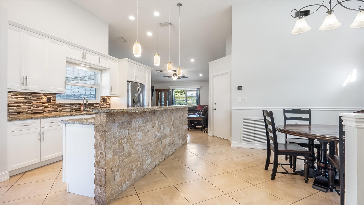
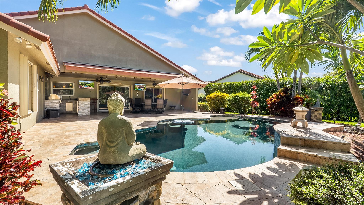
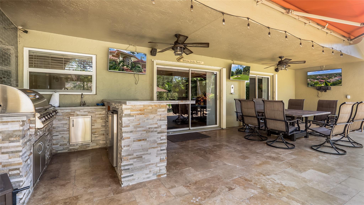
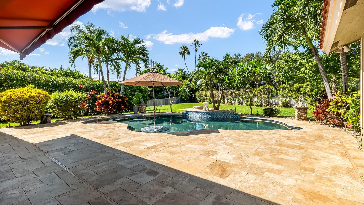
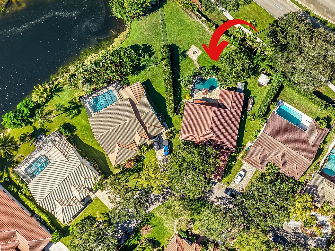
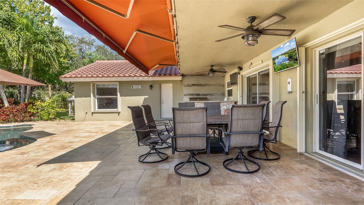
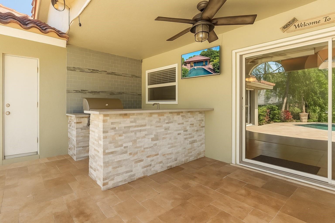
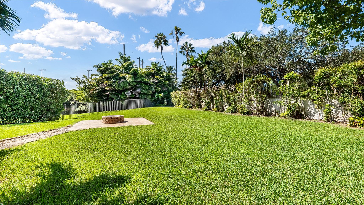
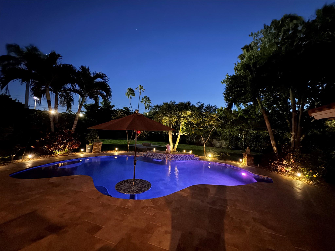
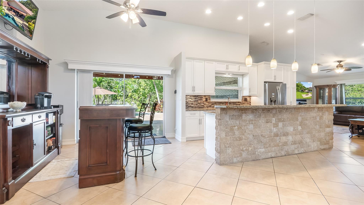
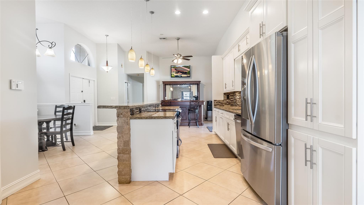
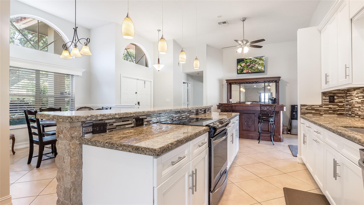
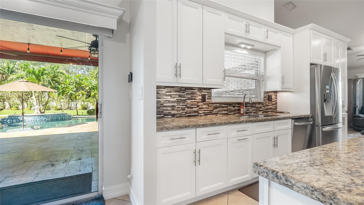
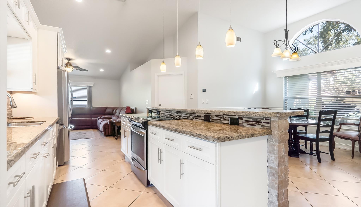
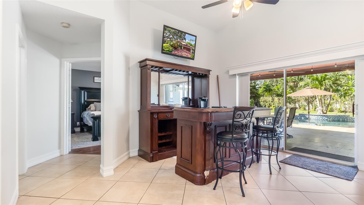
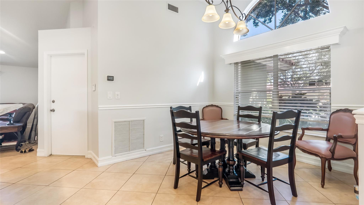
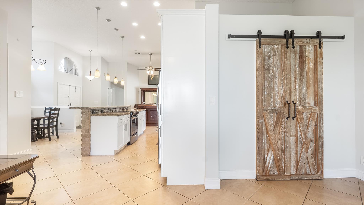
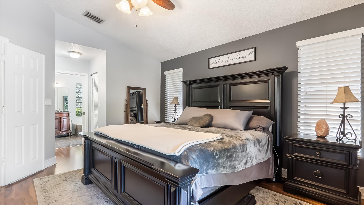
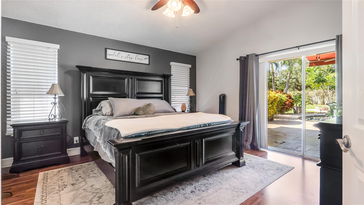
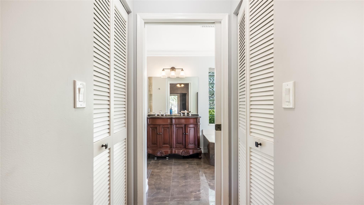
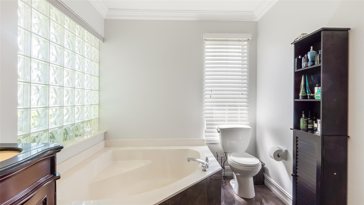
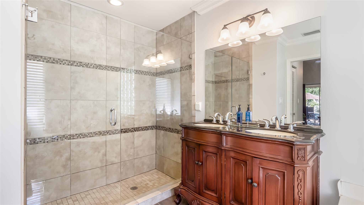
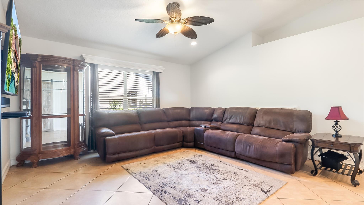
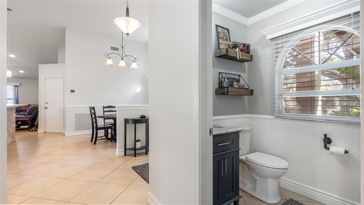
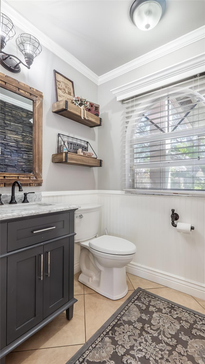
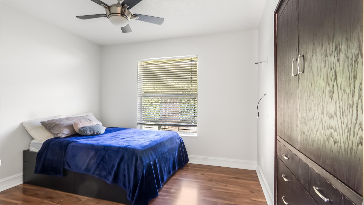
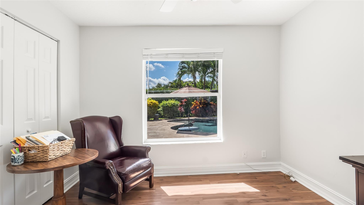
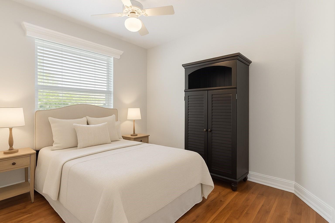
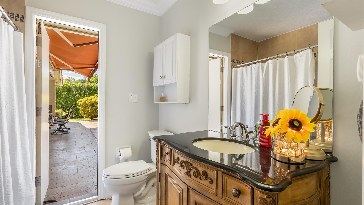
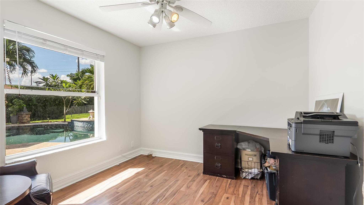
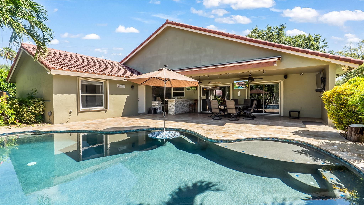
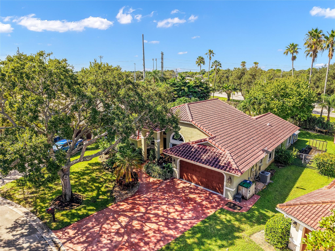
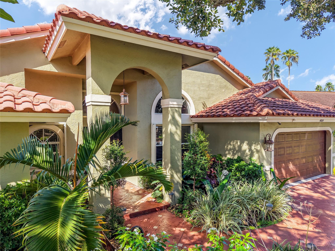
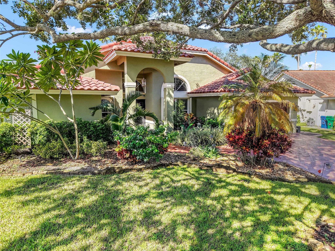
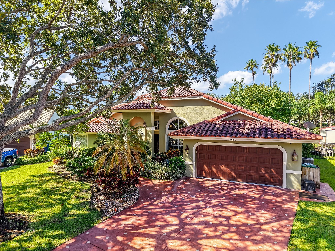
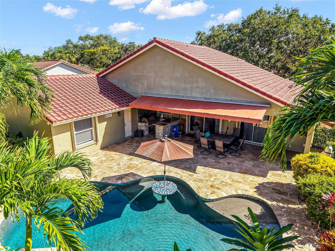
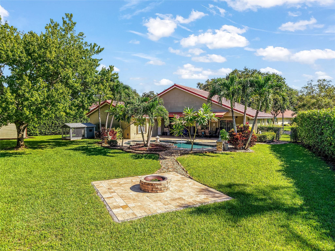
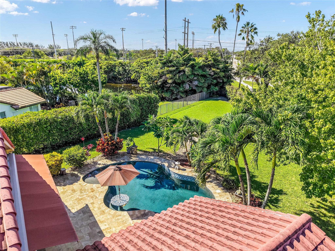
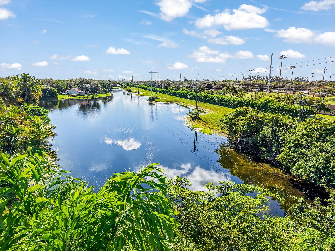
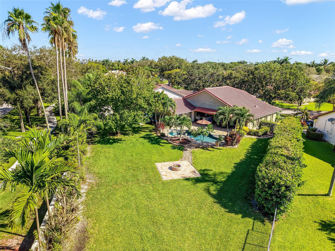
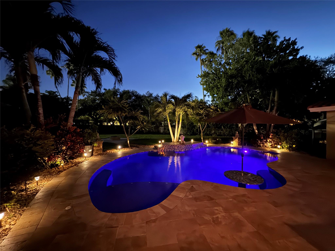
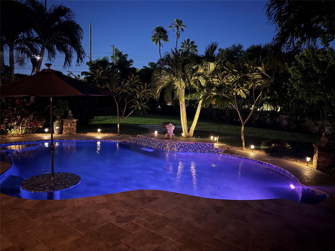
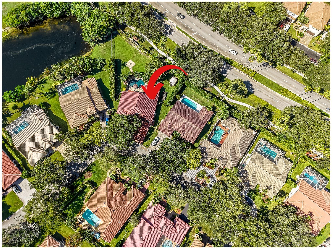
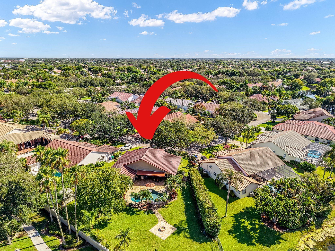
Property Description
Seller spared no expense creating this home's outdoor paradise: a redesigned pool w/ pebble finish, sun shelf, lounge benches, umbrella w/ in-pool table seating, travertine patio. Chef's outdoor kitchen w/ built-in grill, stove, quartzite bar, large covered patio, & electric awning. Professional landscaping & huge plush fenced yard completes the resort-style setting. Inside, this 4BR/2.5BA home features vaulted ceilings, spacious family & dining rooms, new flooring, and fresh paint. The remodeled kitchen offers granite counters, white cabinets, & glass backsplash. Updated baths include a master suite with dual closets and spa-style shower. 2012 roof, newer A/C, accordion shutters, and 2-car garage. Set on a private 1/3-acre fenced lot in a top Coral Springs community with A+ schools.
Details
Maps
Contract Information
Listing Date: 2025-08-18
Status: Pending
Original List Price: 775000
Auction: No
List Price: $775,000
Current Price: $775,000
List Price/SqFt: 431.75
General Property Description
Type: Single Family Detached
Total Bedrooms: 4
Baths - Full: 2
Baths - Half: 1
Baths - Total: 2.1
Property Condition: Resale
Year Built: 1992
Builder Model: 4/2.5 POOL AND WATER
SqFt - Living: 1795
Guest House: No
Garage Spaces: 2
Homeowners Assoc: Mandatory
HOA/POA/COA (Monthly): 52
Membership Fee Required: No
Capital Contribution: No
Subdivision: BROOKSIDE 139-3 B
Development Name: BROOKSIDE
Legal Desc: BROOKSIDE 139-3 B LOT 21 BLK L
Lot Dimensions: 16812
Waterfront: Yes
Waterfrontage: 50
Front Exp: North
Private Pool: Yes
Pets Allowed: Yes
Location Tax Legal
Area: 3624
County: Broward
Parcel ID: 484109062350
Street #: 4854
Street Dir: NW
Street Name: 104th
Street Suffix: Lane
Zip Code: 33076
Geo Lat: 26.289591
Geo Lon: -80.266397
Status Change Info
Under Contract Date: 2025-09-01
Co-Ownership
Property Management: No
Private Pool Description
Pool Size (W x L): 15X30
Property Features
Design: < 4 Floors
Construction: CBS
View: Canal; Garden
Waterfront Details: Interior Canal
Private Pool Description: Child Gate; Gunite; Inground
Lot Description: 1/4 to 1/2 Acre
Exterior Features: Built-in Grill; Custom Lighting; Fence; Open Porch
Furnished: Unfurnished
Rooms: Attic; Family; Util-Garage
Parking: Driveway; Garage - Attached
Pet Restrictions: No Restrictions
Restrict: Lease OK; No Truck/RV
Flooring: Ceramic Tile; Laminate; Tile
Heating: Central; Electric
Cooling: Central; Electric
Dining Area: Breakfast Area; Formal; Snack Bar
Roof: Barrel; S-Tile
Terms Considered: Cash; Conventional; FHA
Utilities: Cable; Public Sewer; Public Water; Underground
Window Treatments: Blinds; Sliding
Special Info: Sold As-Is
Taxes: Homestead
Possession: Funding

