421 Hendricks Isle, Fort Lauderdale, FL 33301 (MLS# FX-10517099)
$2,800,000
Fort Lauderdale, FL 33301
MLS# FX-10517099
4 beds | 4 baths | 3102 sqft
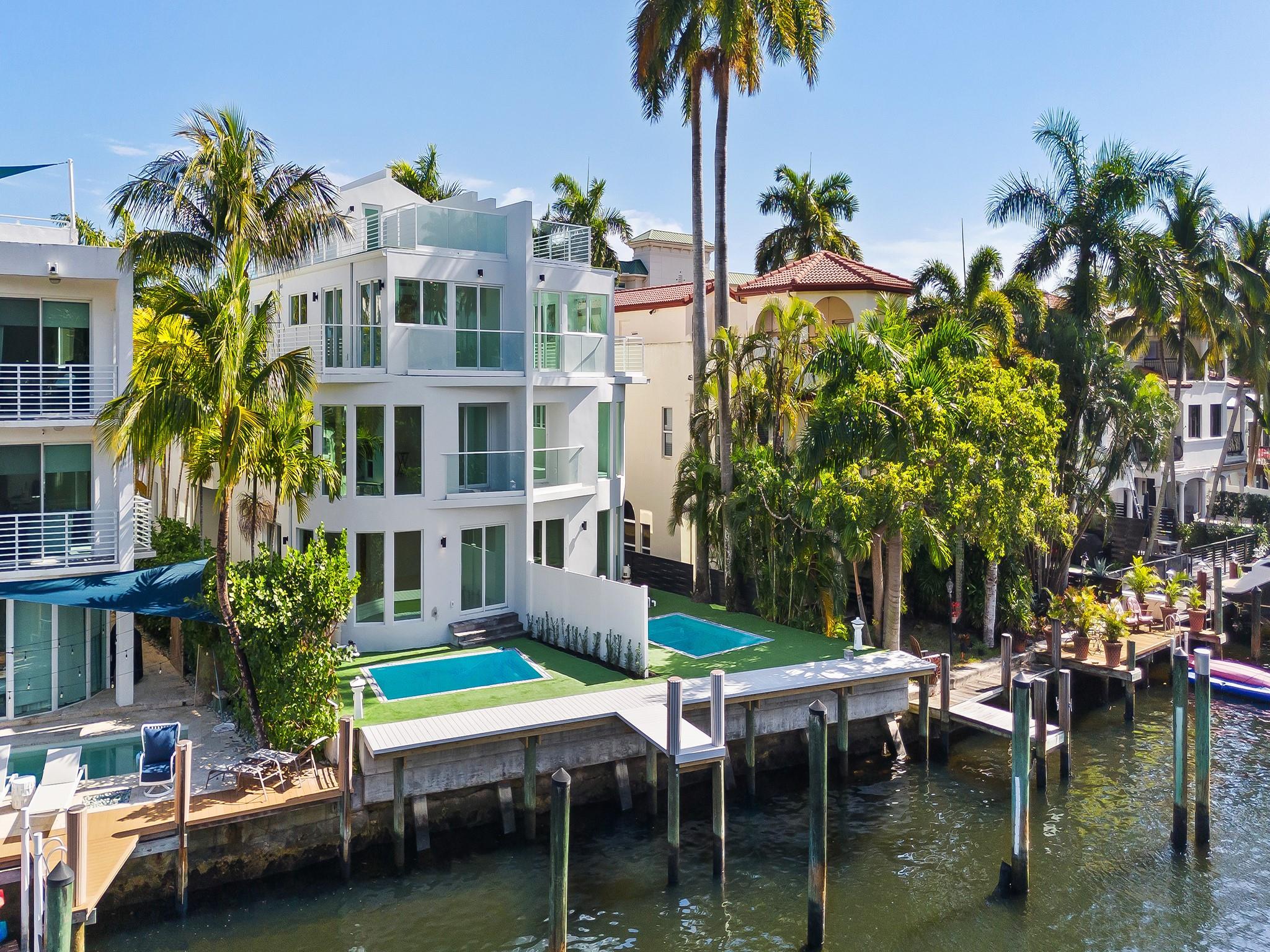
1 / 80

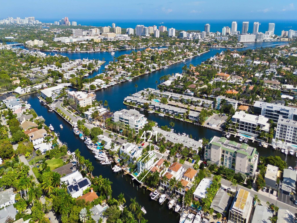
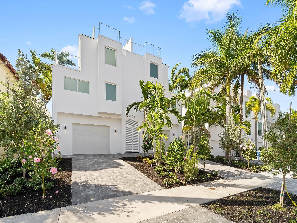
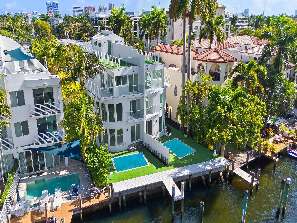
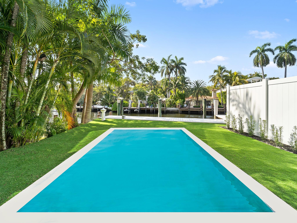
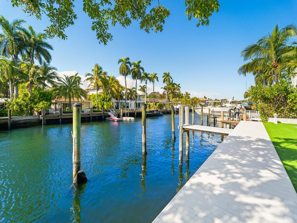
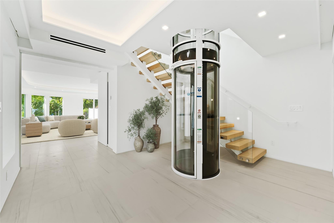
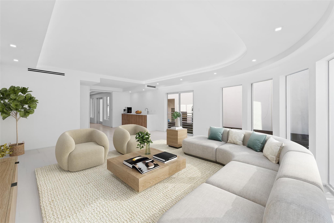
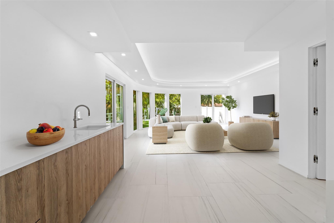
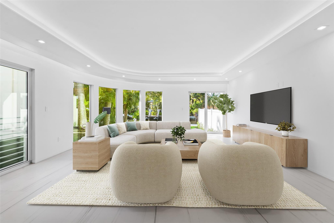
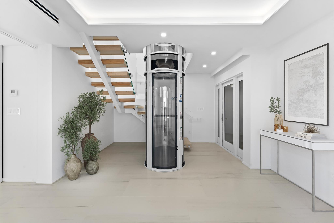
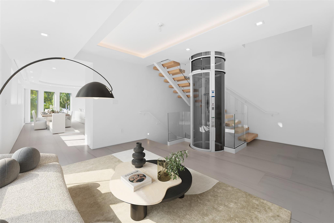
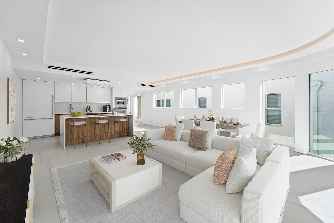
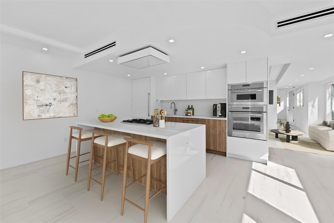
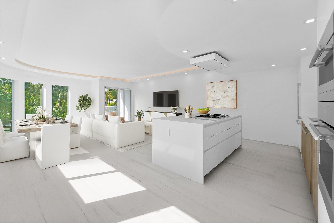
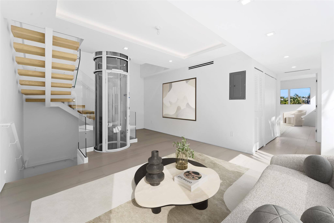
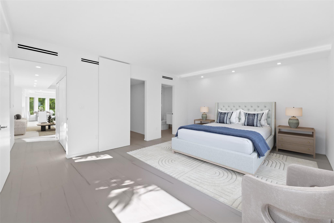
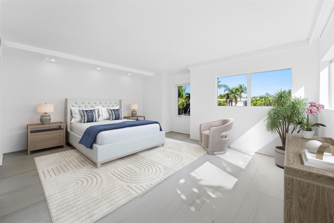
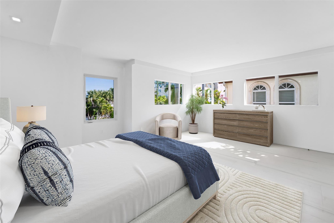
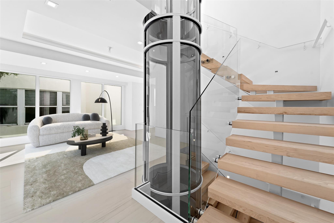
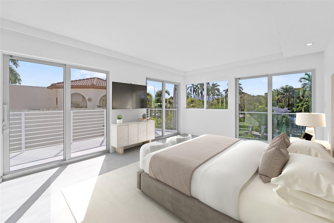
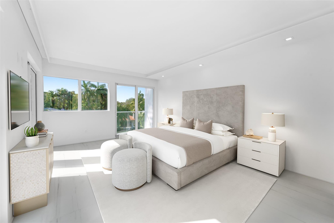
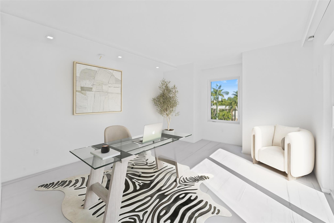
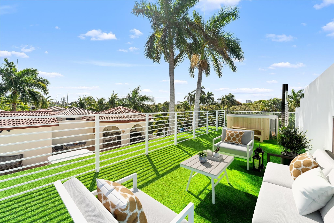
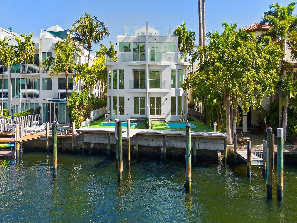
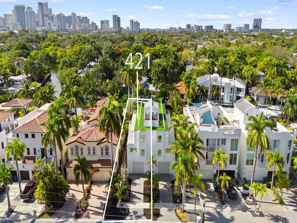
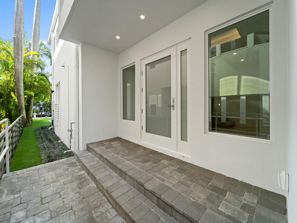
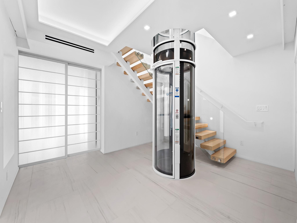
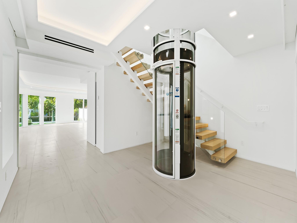
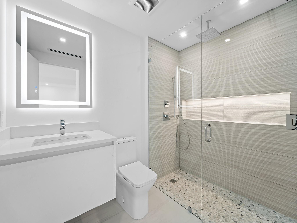
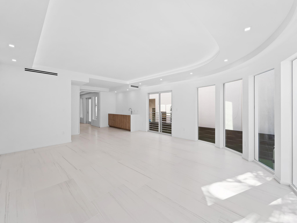
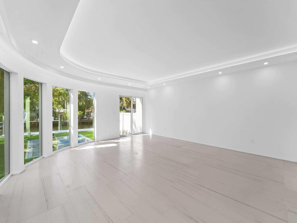
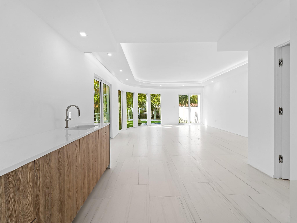
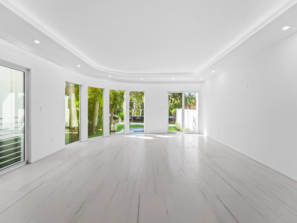
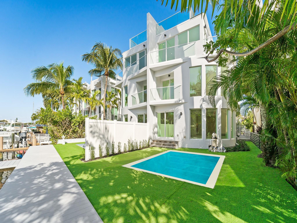
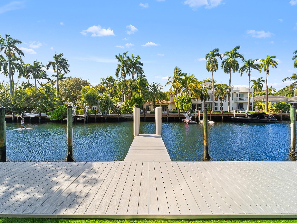
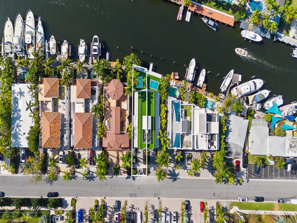
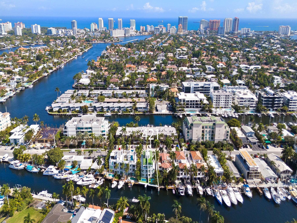
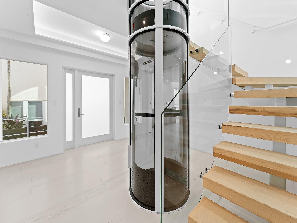
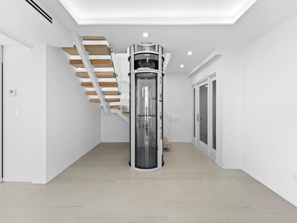
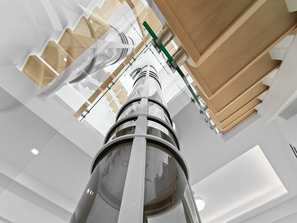
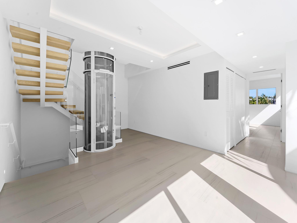
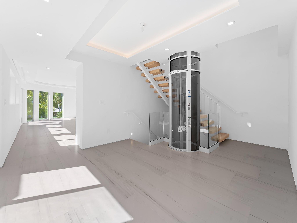
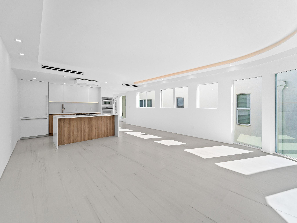
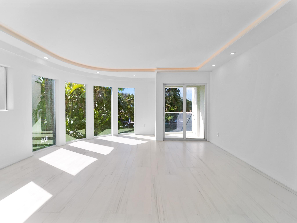
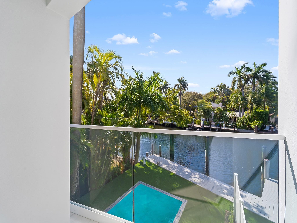
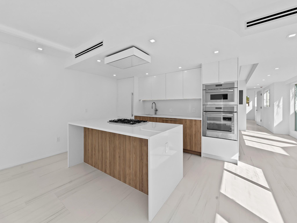
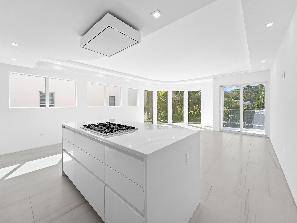
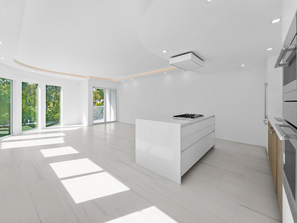
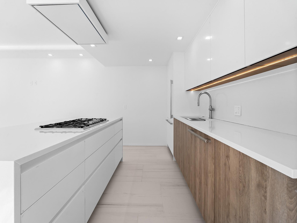
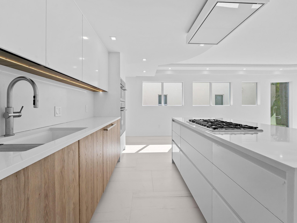
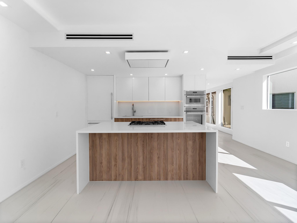
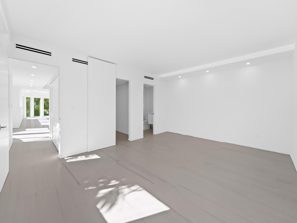
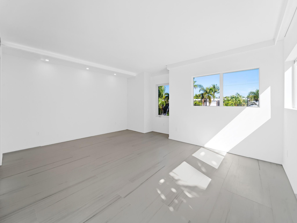
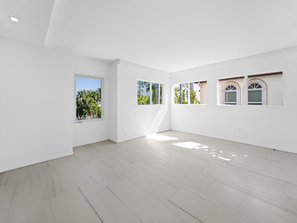
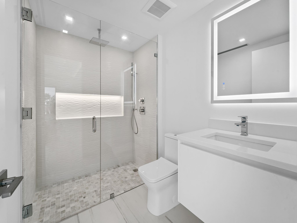
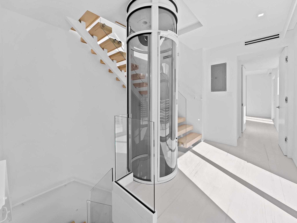
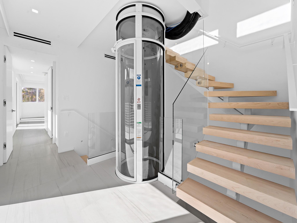
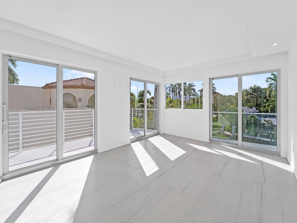
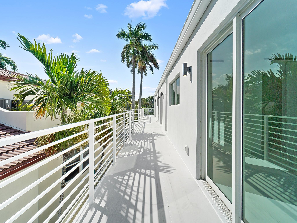
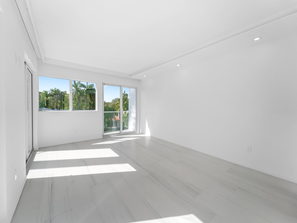
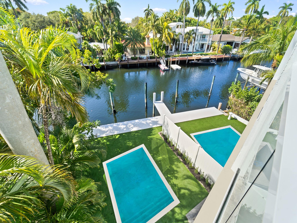
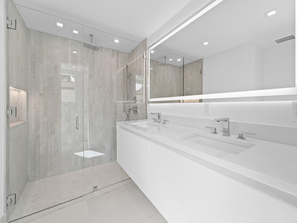
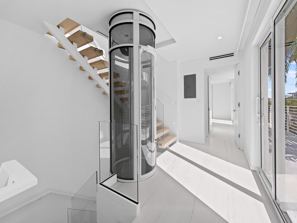
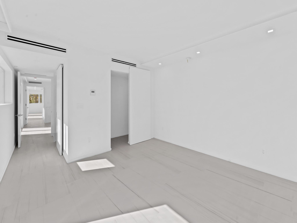
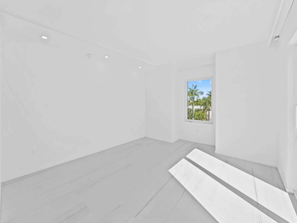
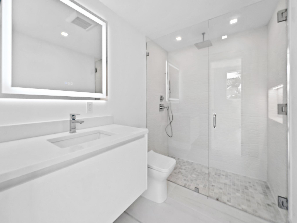
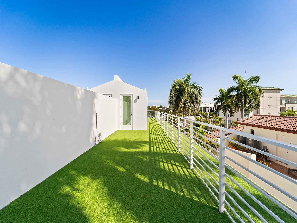
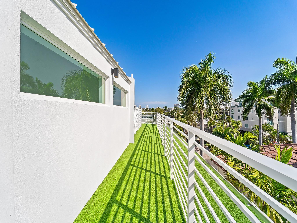
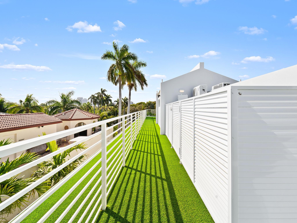
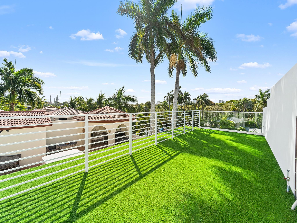
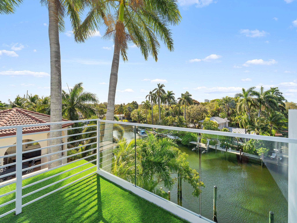
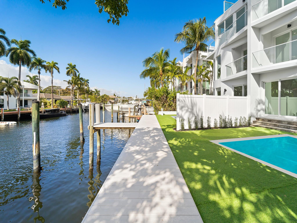
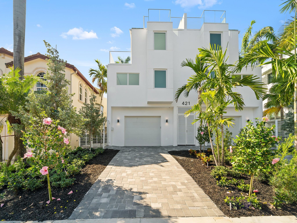
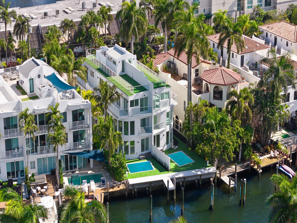
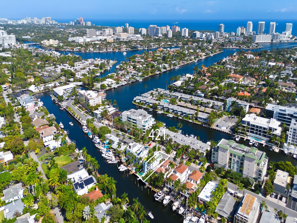
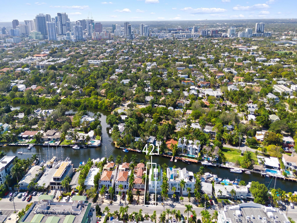
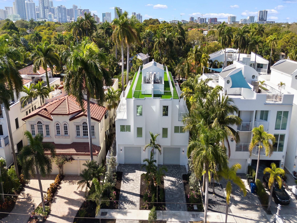
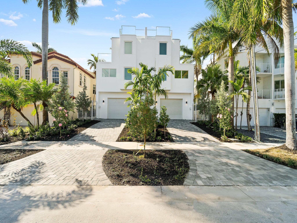
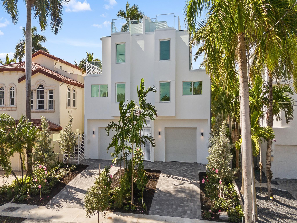
Open House (09/25/2025 - 12:00 pm - 3:00 pm)
Property Description
NEW WATERFRONT TOWNHOME situated in Ft. Lauderdale's Las Olas Isles. Contemporary design, modern conveniences, deep water dockage & no fixed bridges to the ocean. A luminous flr plan, flr to ceiling walls of glass & open concept living spaces. Access flrs 1-3 in a glass elevator or by the floating staircase & glass railing. The 1st flr offers a waterside great rm (or optional bedrm) a wet bar, full bathrm & access to a lrg pool & dockage for a 30' vessel. The 2nd flr boasts an open kitchen, a gas cooktop & upgraded appliances, dining area, family room & VIP ensuite bedrm. The 3rd flr waterside primary bedrm w/a lavish bathrm & 4th bedrm w/a pvt. bathrm share a large open balcony. The roof top terrace is outfitted for a future summer kitchen, jacuzzi & generator. Sq ft from developer.
Details
Maps
Contract Information
Listing Date: 2025-07-28
Status: Active
Original List Price: 2800000
Auction: No
List Price: $2,800,000
Current Price: $2,800,000
List Price/SqFt: 902.64
General Property Description
Type: Townhouse
Governing Bodies: None
Total Bedrooms: 4
Baths - Full: 4
Baths - Total: 4
Property Condition: New Construction
Community Development District: No
Year Built: 2025
Builder Model: New Waterfront Townhome
SqFt - Total: 5052
SqFt - Living: 3102
Garage Spaces: 1
Homeowners Assoc: None
Membership Fee Required: No
Capital Contribution: No
Directions: GPS or E. LAS OLAS BLVD. TO HENDRICKS ISLE
Subdivision: 421 Hendricks Isle
Development Name: 421 Hendricks Isle
Legal Desc: VICTORIA ISLES 15-67 B LOT 18, LESS S 50 & N 25 THEREOF BLK 3
Waterfront: Yes
Front Exp: East
Unit Floor #: 1
Pets Allowed: Yes
Total Floors/Stories: 4
Ttl Units in Complex: 2
Location Tax Legal
Area: 3280
County: Broward
Parcel ID: 504202190520
Street #: 421
Street Name: Hendricks
Street Suffix: Isle
Zip Code: 33301
Geo Lat: 26.12736
Geo Lon: -80.122336
Co-Ownership
Property Management: No
Lease Info
Lease Times p/Year: 365
Storm Protection
Impact Glass: Complete
Property Features
Design: Townhouse
Unit Desc: Corner
Construction: Block; Concrete
View: Pool
Waterfront Details: No Fixed Bridges; Ocean Access
Exterior Features: Fence; Open Balcony
Interior Features: Elevator; Foyer; Kitchen Island; Split Bedroom; Walk-in Closet
ADA Compliant: Accessible Elevator Installed
Rooms: Family; Great
Parking: 2+ Spaces; Garage - Attached; Street
Maintenance Fee Incl: None
Pet Restrictions: No Restrictions
Restrict: Daily Rentals OK
Flooring: Tile
Heating: Central; Zoned
Cooling: Central; Zoned
Dining Area: Dining-Living
Boat Services: Private Dock
Terms Considered: Cash; Conventional
Utilities: Cable
Window Treatments: Impact Glass
Taxes: New Construction
Possession: Funding

