417 NE 26th Drive, Wilton Manors, FL 33334 (MLS# FX-10503905)
$1,199,995
Wilton Manors, FL 33334
MLS# FX-10503905
4 beds | 4 baths | 2456 sqft

1 / 34

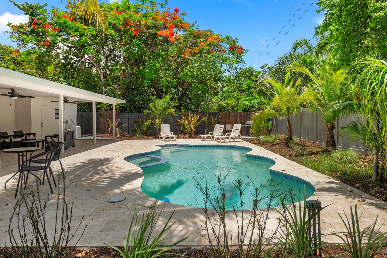
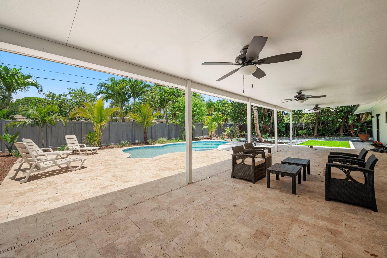
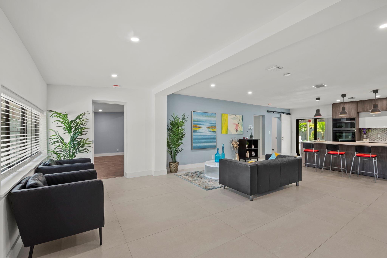
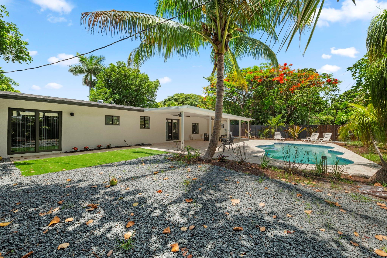
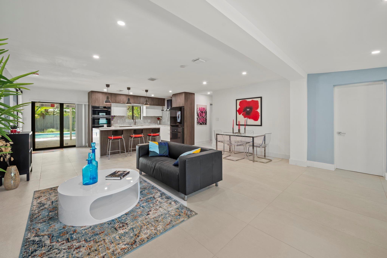
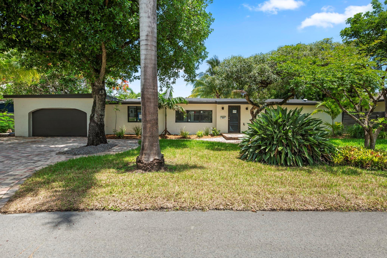
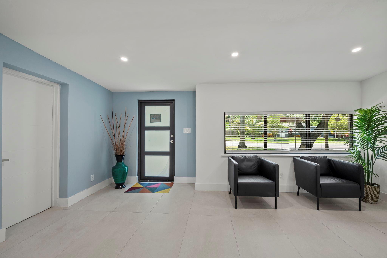
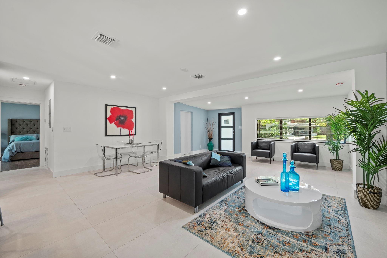
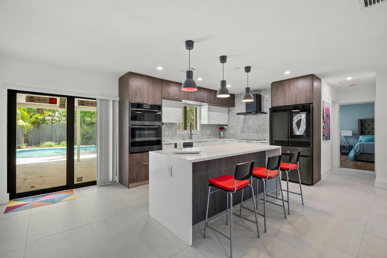
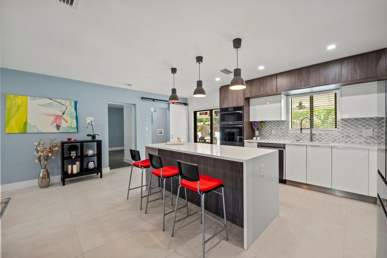
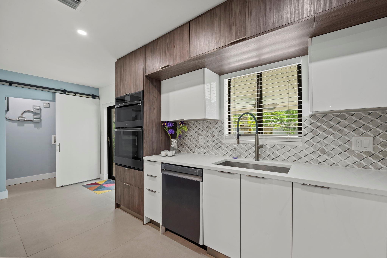
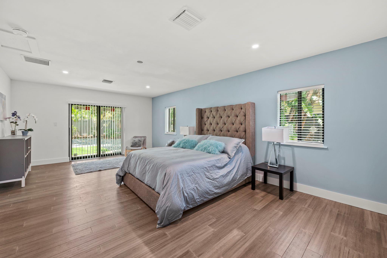
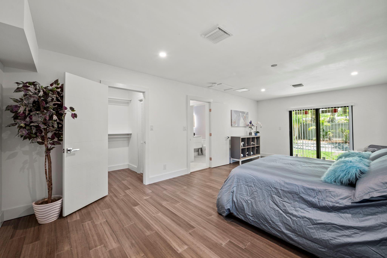
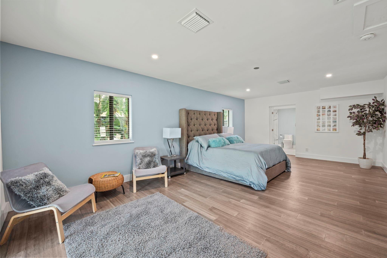
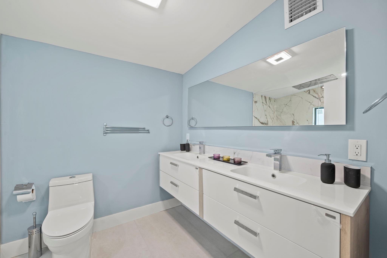
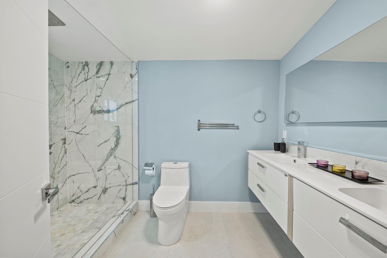
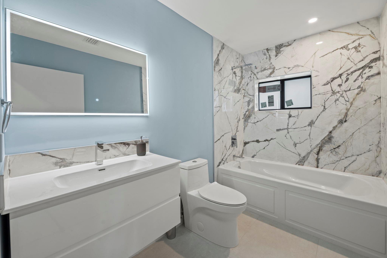
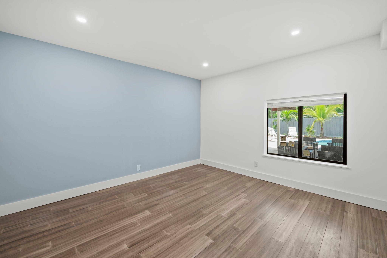
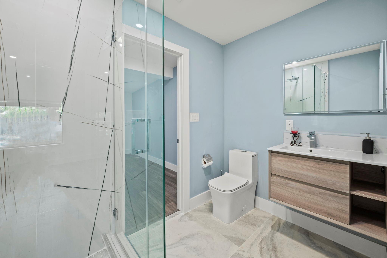
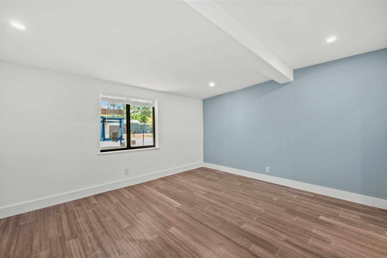
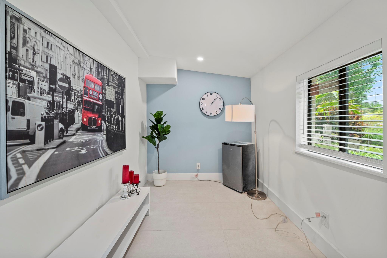
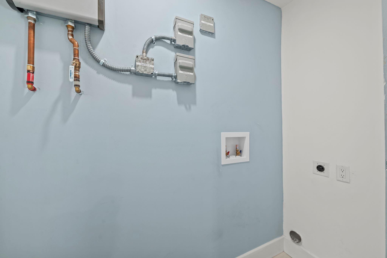
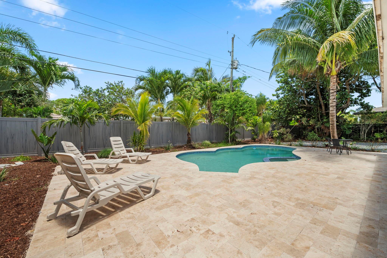
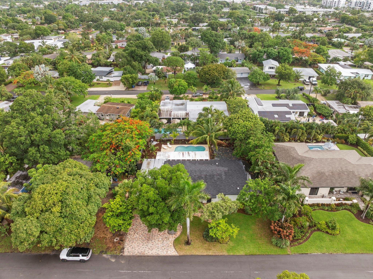
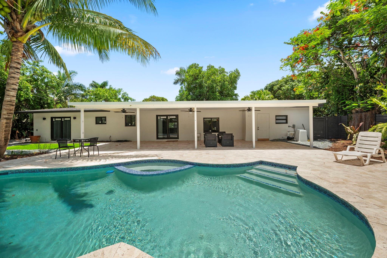
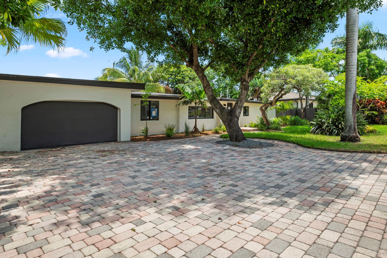
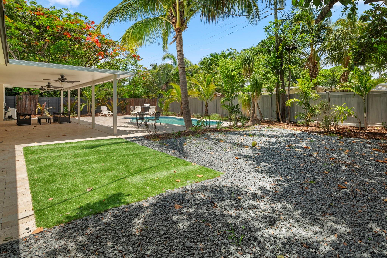
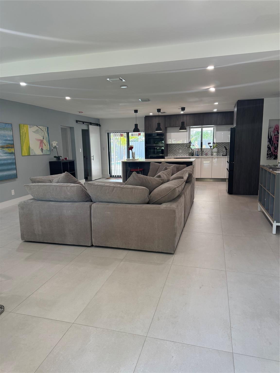
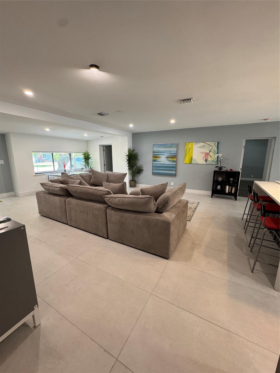
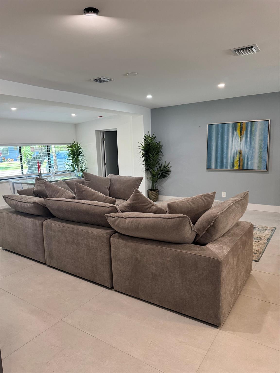
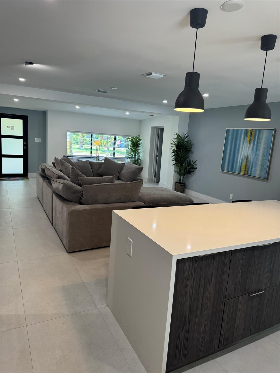
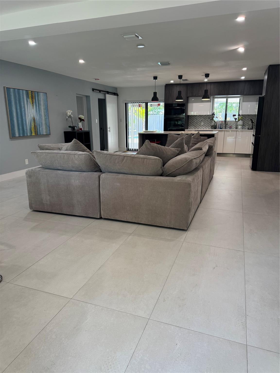
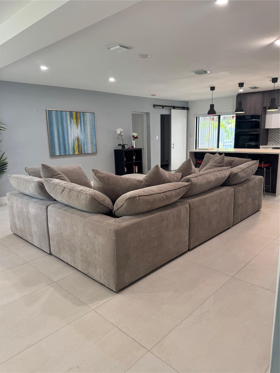
Property Description
REDUCED AND READY! This stunning 4/4 home is 100% renovated from the roof to the PVC pipes and everything in between. This modern master piece offers tremendous value at $500 psf. It sits on a massive, fenced and private, park like, 1/4 acre lot with awesome pool located away from the structure. A spacious 2456 sq ft under air and a massive 3656 total sq ft which includes a huge covered patio that is ideal for entertaining. The layout has a contemporary flow with the bespoke kitchen featuring Euro cabinets open to the living/dining area. The massive primary br is truly a sumptuous suite with sitting area, walk in closet and designer bath. The 4th bed/bath has a separate entrance and is ideal as in law 1/4's or possible STR. Walk to Wilton Dr, 3 miles to the beach and near downtown.
Details
Maps
Contract Information
Listing Date: 2025-05-15
Status: Active
Original List Price: 1295000
Auction: No
List Price: $1,199,995
Current Price: $1,199,995
List Price/SqFt: 488.6
General Property Description
Type: Single Family Detached
Total Bedrooms: 4
Baths - Full: 4
Baths - Total: 4
Property Condition: Resale
Year Built: 1952
SqFt - Total: 3392
SqFt - Living: 2456
Guest House: No
Garage Spaces: 1
Year Roof Installed: 2023
Homeowners Assoc: None
Membership Fee Required: No
Capital Contribution: No
Directions: From NE 26th St go north on 6th Ave. 1st left and 2nd right
Subdivision: Sunset Manors Amd 27-26 B
Legal Desc: SUNSET MANORS AMEN PLAT 27-26 B LOT 15 BLK 2
Lot SqFt: 10801
Lot Dimensions: 110x80
Waterfront: No
Front Exp: South
Private Pool: Yes
Spa: No
Location Tax Legal
Area: 3370
County: Broward
Parcel ID: 494227120520
Street #: 417
Street Dir: NE
Street Name: 26th
Street Suffix: Drive
Zip Code: 33334
Geo Lat: 26.160233
Geo Lon: -80.140804
Co-Ownership
Property Management: No
Private Pool Description
Pool Size (W x L): 22x14
Property Features
Design: < 4 Floors
Construction: Block; Concrete
View: Garden; Pool
Private Pool Description: Equipment Included; Freeform; Inground
Lot Description: 1/4 to 1/2 Acre
Exterior Features: Custom Lighting; Fence
Interior Features: Closet Cabinets; Kitchen Island; Split Bedroom; Walk-in Closet
Rooms: Laundry-Util/Closet
Parking: Driveway; Garage - Attached
Flooring: Marble
Heating: Central; Electric
Cooling: Ceiling Fan; Central; Electric
Roof: Comp Shingle
Terms Considered: Cash; Conventional
Utilities: Public Sewer; Public Water
Window Treatments: Blinds

