2754 NE 31st Court, Lighthouse Point, FL 33064 (MLS# FX-10495132)
$1,345,000
Lighthouse Point, FL 33064
MLS# FX-10495132
3 beds | 3 baths | 2693 sqft

1 / 40

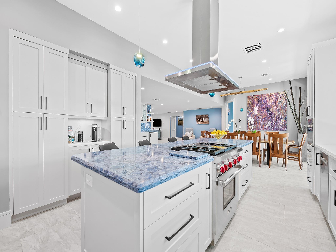
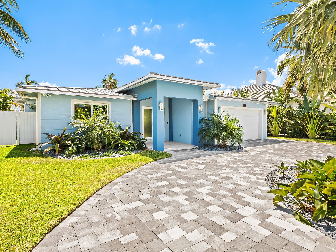
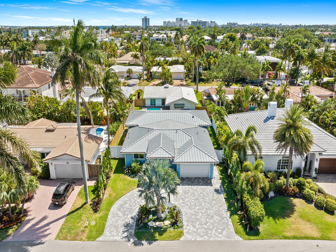
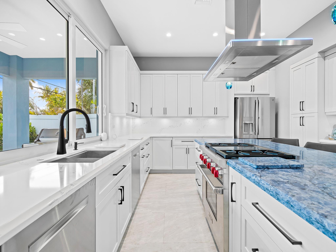
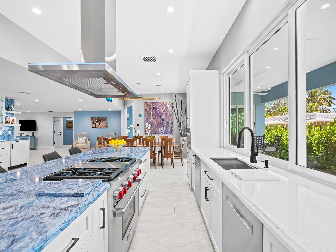
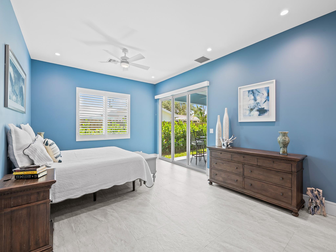
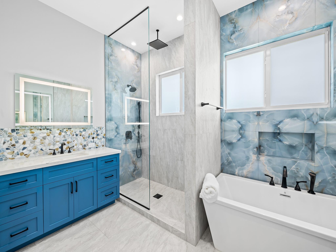
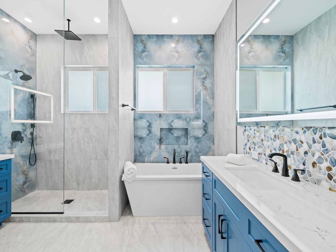
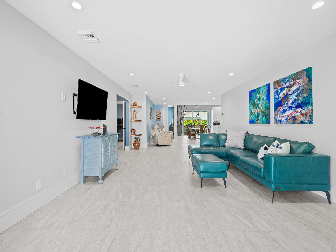
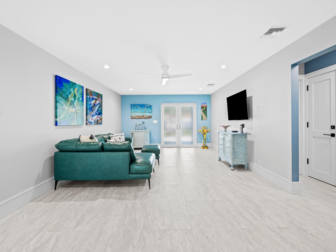
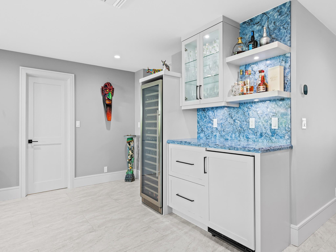
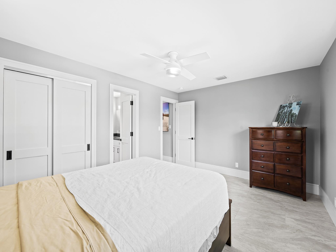
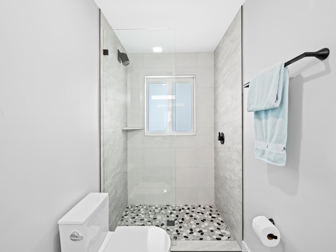
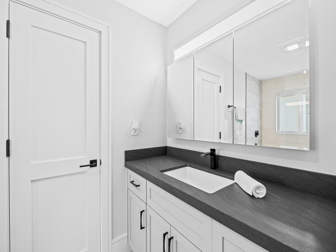
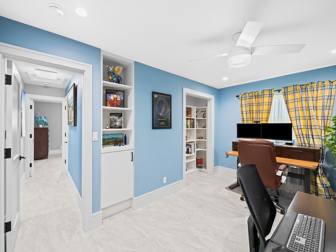
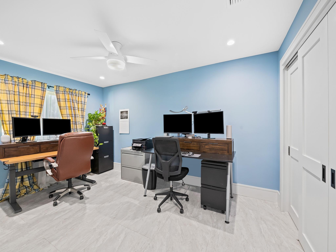
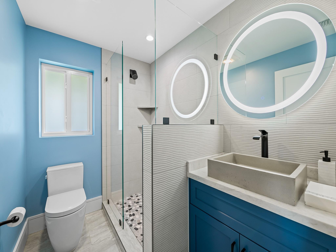
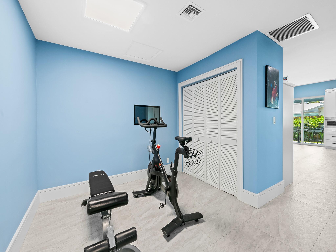
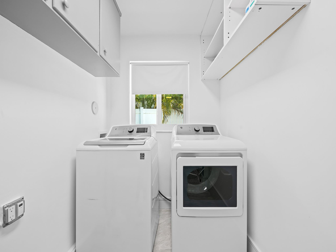
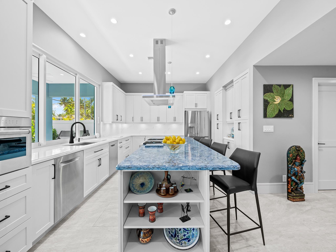
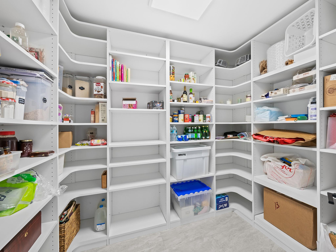
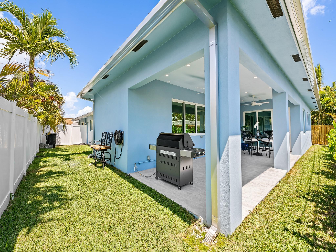
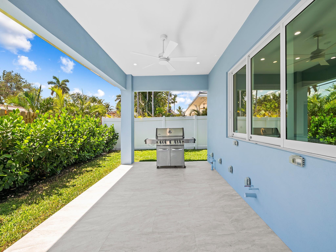
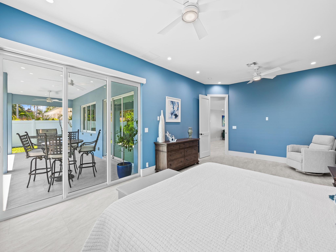
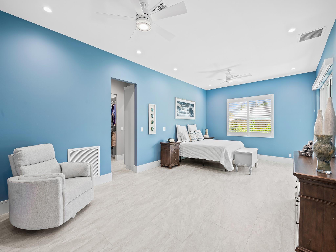
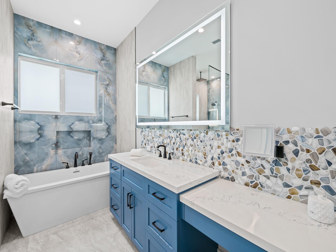
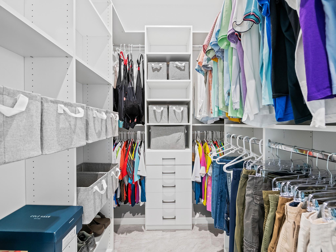
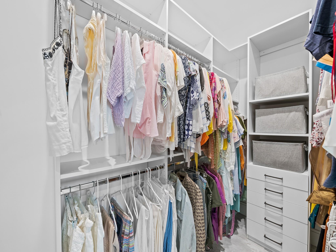
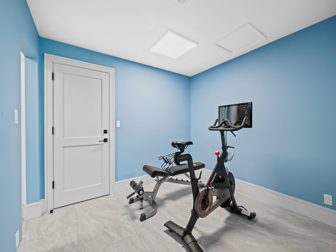
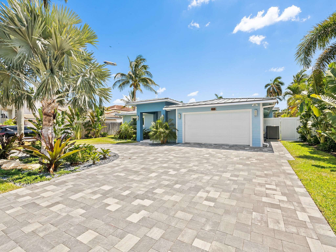
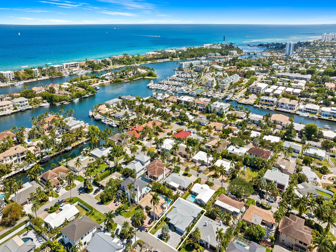
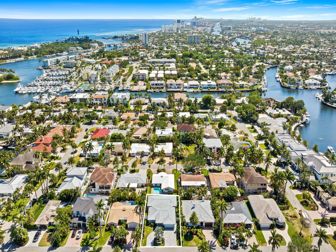
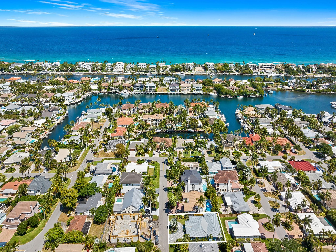
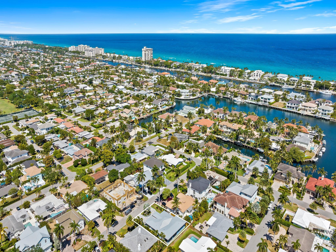
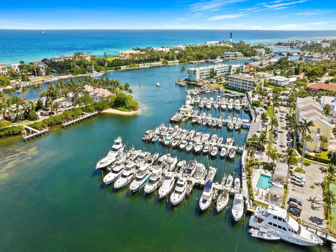
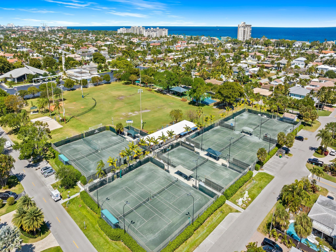
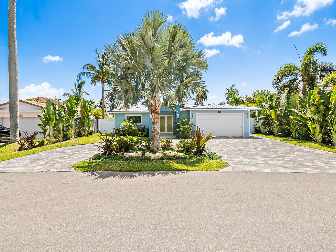
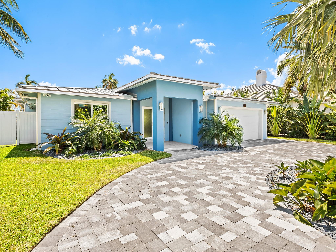
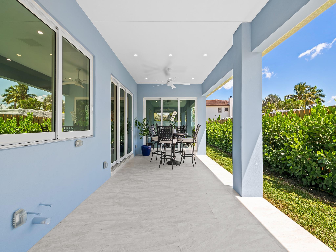
Property Description
Welcome to this beautifully remodeled 3-bedroom, 3-bathroom residence in the highly sought-after Lake Placid subdivision of Lighthouse Point. Spanning 2,693 sq ft of living area, this open-concept home boasts porcelain tile, and LED recessed lighting throughout. The oversized kitchen features a Wolf gas stove, dual Bosch dishwashers, custom wood cabinets, quartz countertops, and a large pantry. Enjoy a bonus room, walk-up bar with a wine cooler, and a fenced backyard with a covered patio prepped for an outdoor kitchen. Upgrades include a new metal roof (2024), impact windows, new PVC piping, updated electrical panel and a 50 AMP car charging outlet. A must see! Beautifully renovated, move in condition.
Details
Maps
Documents
Contract Information
Listing Date: 2025-03-30
Status: Active
Original List Price: 1695000
Auction: No
List Price: $1,345,000
Current Price: $1,345,000
List Price/SqFt: 499.44
General Property Description
Type: Single Family Detached
Total Bedrooms: 3
Baths - Full: 3
Baths - Total: 3
Property Condition: Resale
Year Built: 1960
SqFt - Total: 3580
SqFt - Living: 2693
Guest House: No
Garage Spaces: 2
Year Roof Installed: 2024
Homeowners Assoc: None
Membership Fee Required: No
Capital Contribution: No
Directions: Sample Road East to NE 27th Drive, turn right. Go to NE 31st Court, turn left. House is on your right.
Subdivision: Lake Placid 35-23 B
Legal Desc: LAKE PLACID 35-23 B LOT 4 BLK 3
Lot SqFt: 7725
Waterfront: No
Front Exp: North
Private Pool: No
Pets Allowed: Yes
Location Tax Legal
Area: 3222
County: Broward
Parcel ID: 484320010360
Street #: 2754
Street Dir: NE
Street Name: 31st
Street Suffix: Court
Zip Code: 33064
Geo Lat: 26.269992
Geo Lon: -80.085827
Co-Ownership
Property Management: No
Property Features
Design: < 4 Floors
Construction: CBS
View: Garden
Lot Description: < 1/4 Acre; Paved Road; Public Road
Exterior Features: Auto Sprinkler; Custom Lighting; Fence
Interior Features: Bar; Built-in Shelves; Kitchen Island; Pantry; Volume Ceiling; Walk-in Closet
Furnished: Unfurnished
Rooms: Family; Laundry-Util/Closet
Parking: Drive - Circular; Driveway; Garage - Attached
Pet Restrictions: No Restrictions
Flooring: Tile
Heating: Central; Zoned
Cooling: Ceiling Fan; Central; Electric; Zoned
Dining Area: Dining Family; Snack Bar
Roof: Metal
Terms Considered: Cash; Conventional; VA
Utilities: Public Sewer; Public Water
Window Treatments: Blinds; Sliding
Special Info: Sold As-Is
Taxes: Homestead
Possession: Funding

