201 Dunwoody Lane, 17-87, Hollywood, FL 33021 (MLS# FX-10479366)
$429,000
Hollywood, FL 33021
MLS# FX-10479366
3 beds | 2 baths | 2020 sqft

1 / 37

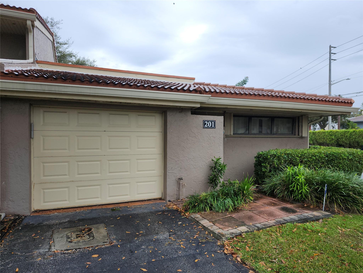
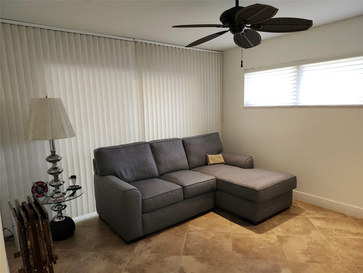
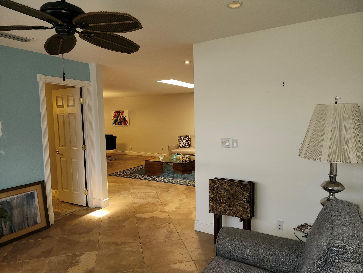
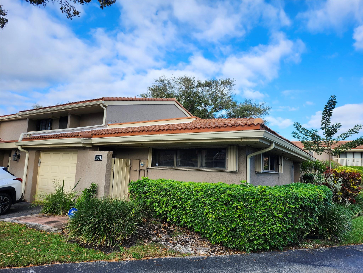
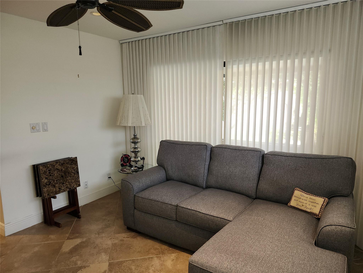
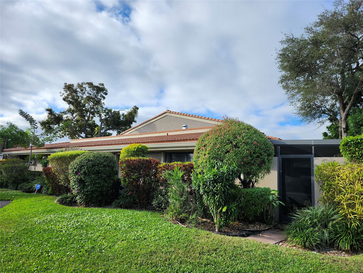
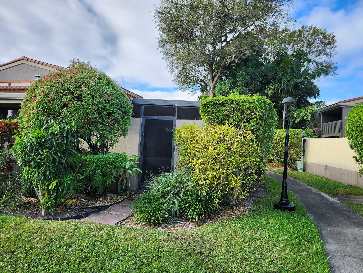
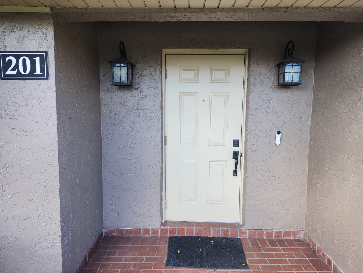
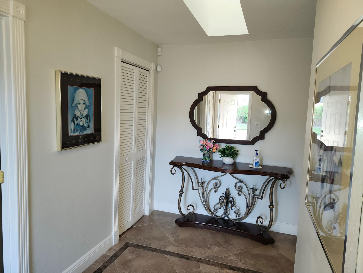
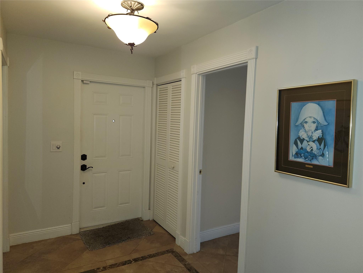
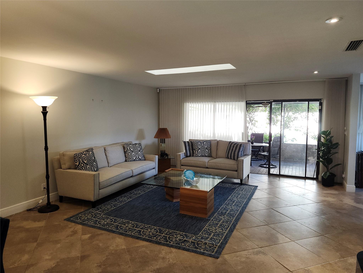
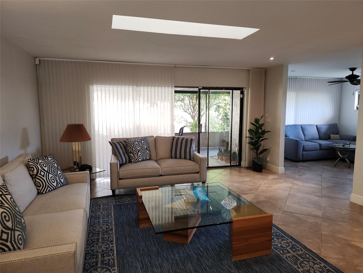
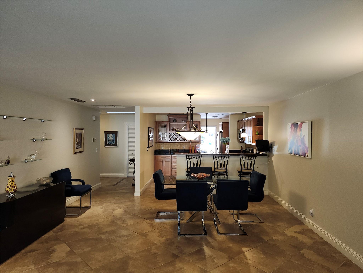
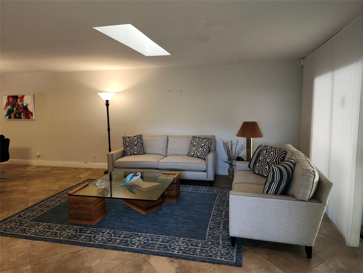
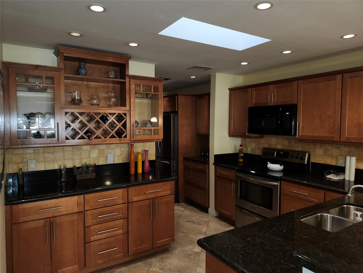
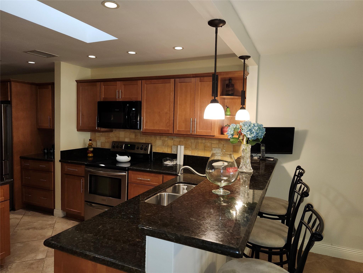
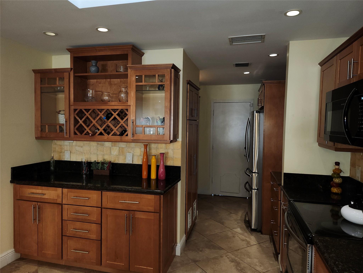
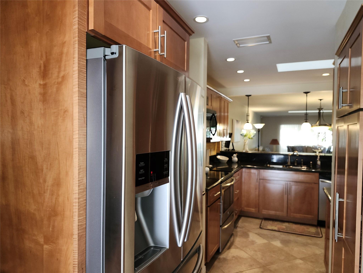
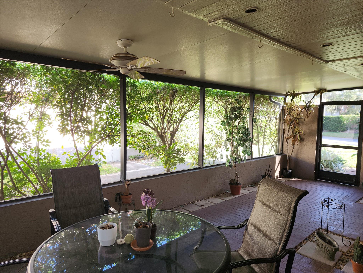
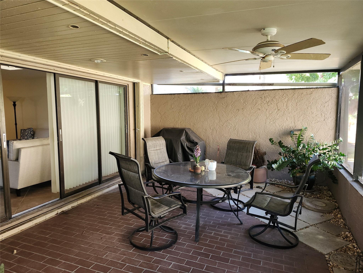
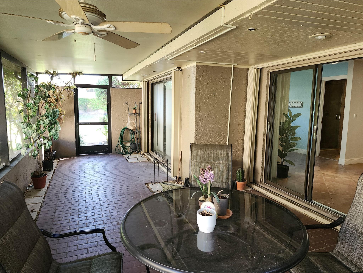
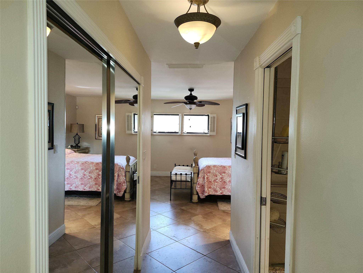
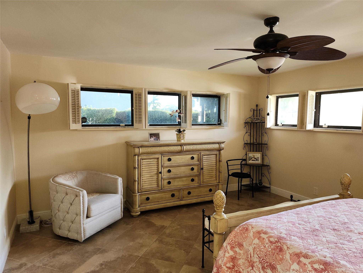
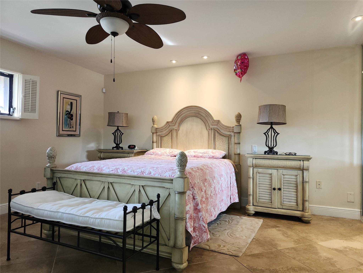
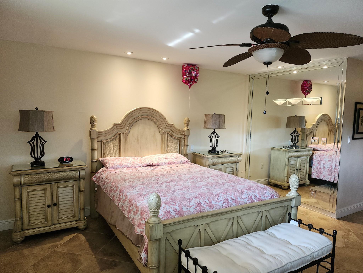
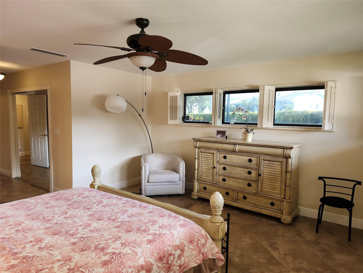
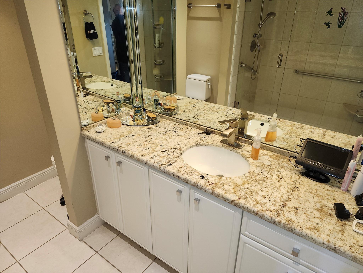
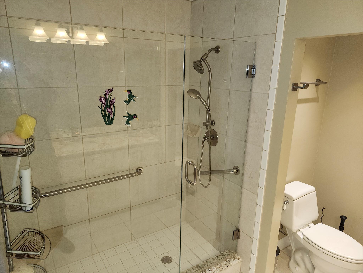
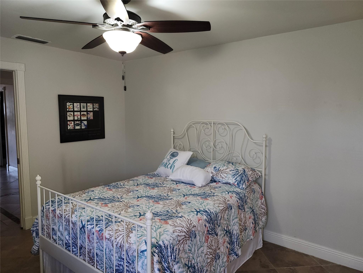
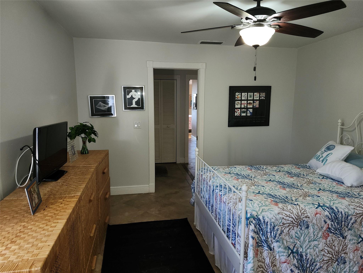
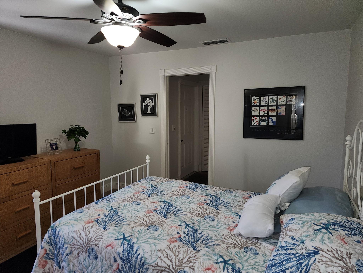
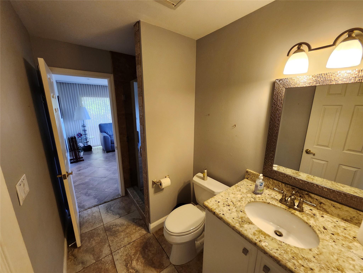
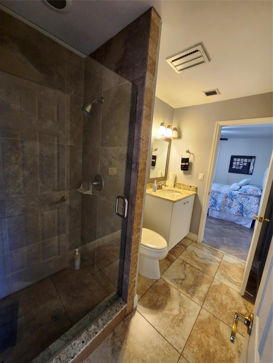
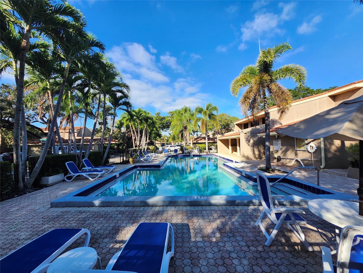
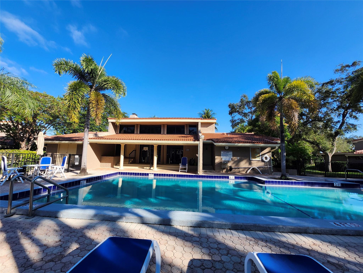
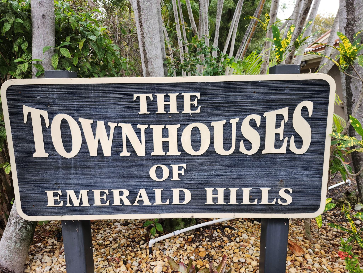
Open House (09/28/2025 - 10:45 am - 1:01 pm)
Property Description
"THE TOWNHOUSES OF EMERALD HILLS-------2000+ SQ FT - CORNER UNIT--3 BEDROOM-2 BATH--3RD BEDROOM UTILIZED AS DEN---22X12 GARAGE WITH KEYPAD ENTRY--PARKING FOR 3 VEHICLES--ALL TILE---NEW ROOF--ACCORDION SHUTTERS--GUTTERS--NO POPCORN CEILINGS--KITCHEN HAS GRANITE COUNTERS & EXTRA CABINET SPACE---STAINLESS STEEL APPLIANCES---TANKLESS HOT WATER HEATER--SNACK COUNTER--FOYER ENTRY --2 HALL CLOSETS--LIVING ROOM & DEN HAS SLIDING DOORS TO SCREENED PATIO -SKYLIGHTS -- MINUTES FROM MAJOR ROADS--SCHOOLS--SHOPPING---RESTAURANTS---MALLS--CASINOS---ENTERTAINMENT VENUES AND THE BEACHES---MAINT INCLUDES: CABLE- LAWN-EXTERIOR PAINT-EXTERIOR INSURANCE- EXTERIOR PEST CONTROL--POOL--CLUBHOUSE---WALKING DISTANCE TO PLACES OF WORSHIP...SMALL PET OK
Details
Maps
Documents
Contract Information
Listing Date: 2025-01-17
Status: Active
Original List Price: 525000
Auction: No
List Price: $429,000
Current Price: $429,000
List Price/SqFt: 212.38
General Property Description
Type: Villa
Governing Bodies: Condo
W/D Allowed: Yes
Total Bedrooms: 3
Baths - Full: 2
Baths - Total: 2
Property Condition: Resale
Year Built: 1977
Builder Model: 3RD BED CURRENTLY USED AS DEN
SqFt - Living: 2020
Garage Spaces: 1
Open Parking Spaces: 1
Homeowners Assoc: Mandatory
HOA/POA/COA (Monthly): 1100
Application Fee: 150
Membership Fee Required: No
Capital Contribution: No
Directions: SHERIDAN ST OR STIRLING RD TO N 46 AVE ---ENTRANCE ON EAST SIDE ----FOLLOW ALL THE WAY TO BACK OF COMPLEX------REAR GATE ONLY FOR RESIDENTS-----
Subdivision: TOWNHOUSES@EMERALD HILLS
Development Name: TOWNHOUSES @ EMERALD
Legal Desc: THE TOWNHOUSES OF EMERALD HILLS SECTION THREE CONDO UNIT 17-87 PER CDO BK/PG: 5798/10
Waterfront: No
Front Exp: South
Unit Floor #: 1
Pets Allowed: Yes
Total Floors/Stories: 1
Ttl Units in Complex: 150
Location Tax Legal
Area: 3070
County: Broward
Parcel ID: 514206AK0180
Street #: 201
Street Name: Dunwoody
Street Suffix: Lane
Unit #: 17-87
Zip Code: 33021
Geo Lat: 26.03408
Geo Lon: -80.184389
Co-Ownership
Property Management: No
Lease Info
Min Days to Lease: 365
Lease Times p/Year: 1
Property Features
Design: Townhouse
Unit Desc: Corner
Construction: Block; Concrete
View: Garden; Other
Exterior Features: Screened Balcony; Shutters
Interior Features: Built-in Shelves; Closet Cabinets; Foyer; Sky Light(s); Split Bedroom; Walk-in Closet
Furnished: Unfurnished
Rooms: Attic; Den/Office
Parking: 2+ Spaces; Assigned; Garage - Attached; Guest
Maintenance Fee Incl: Common Areas; Insurance-Other; Lawn Care; Legal/Accounting; Maintenance-Exterior; Manager; Pool Service; Recrtnal Facility; Reserve Funds; Roof Maintenance; Trash Removal
Pet Restrictions: No Aggressive Breeds
Restrict: Lease OK; No Truck/RV
Security: Burglar Alarm
Flooring: Tile
Heating: Central; Electric
Cooling: Ceiling Fan; Central; Electric
Dining Area: Dining-Living; Snack Bar
Terms Considered: Cash; Conventional; FHA
Utilities: Cable
Window Treatments: Awning; Blinds; Sliding
Special Info: Sold As-Is
Possession: Funding

