19910 Dinner Key Drive, Boca Raton, FL 33498 (MLS# FX-10523634)
$899,000
Boca Raton, FL 33498
MLS# FX-10523634
4 beds | 3 baths | 2935 sqft
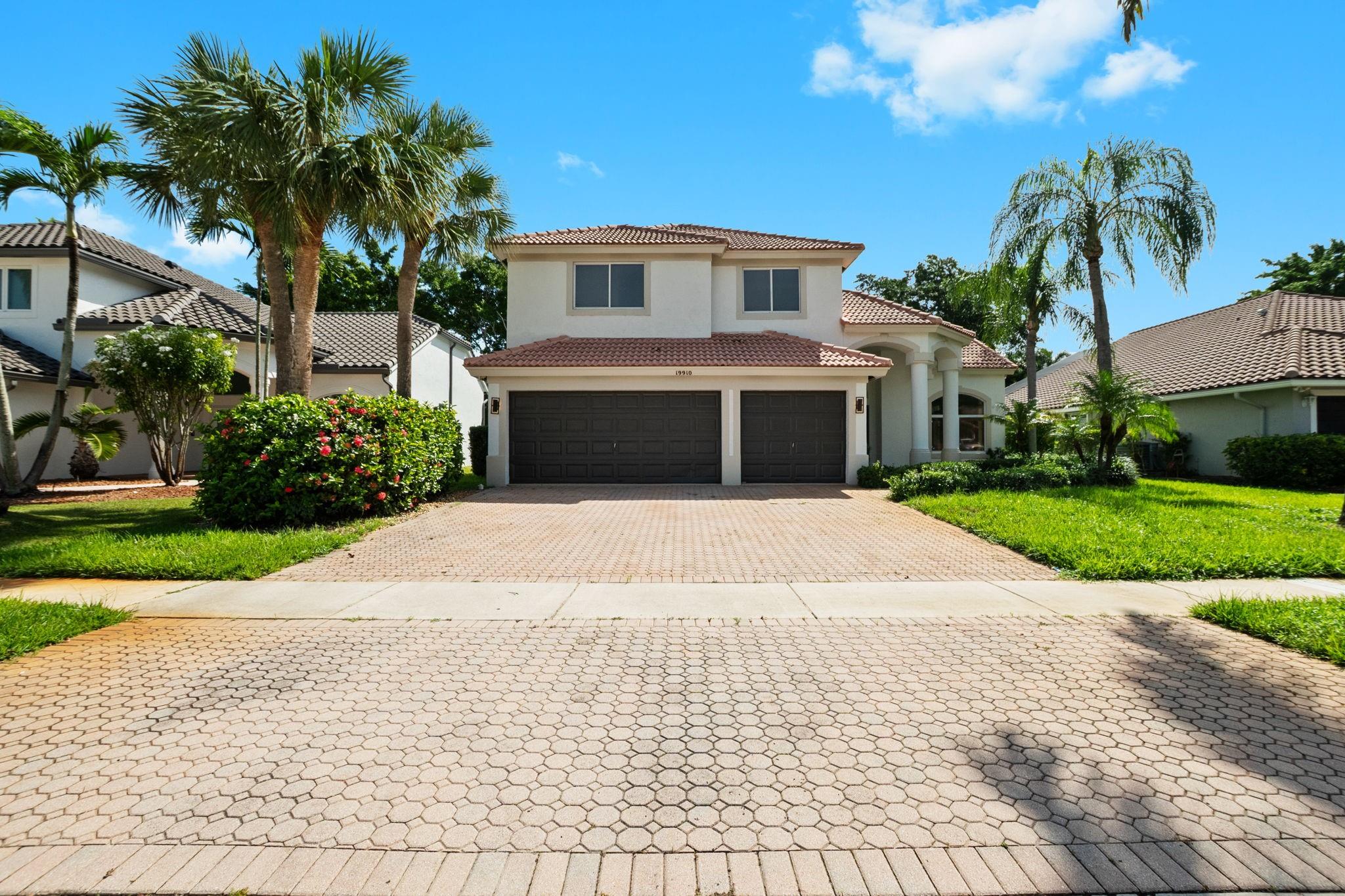
1 / 35

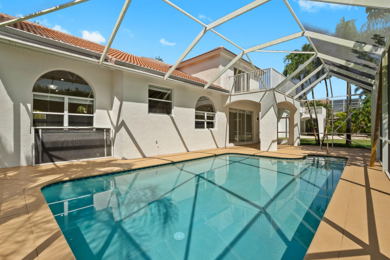
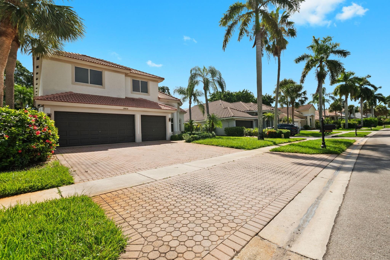
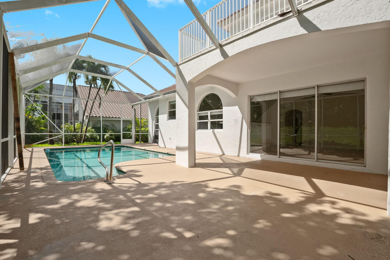
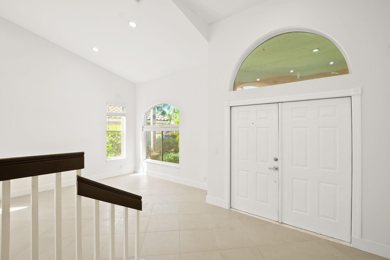
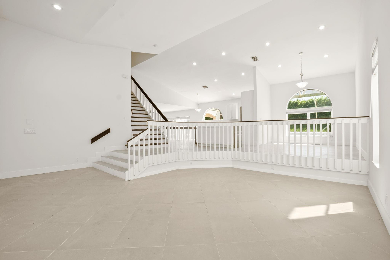
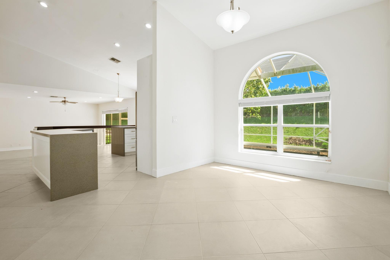
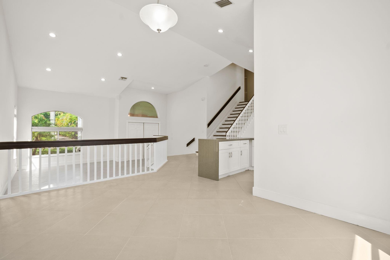
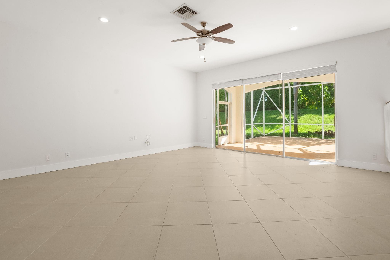
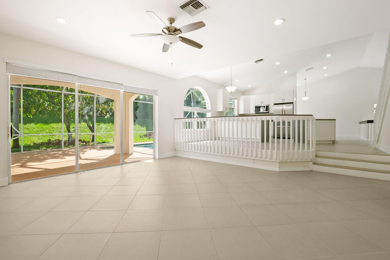
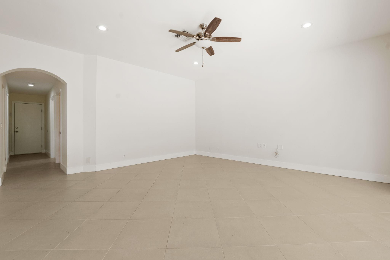
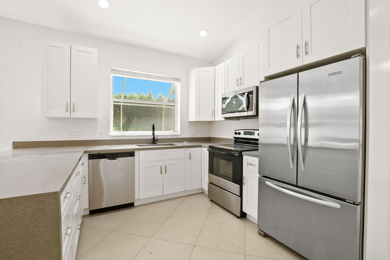
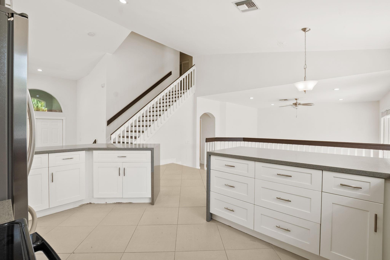
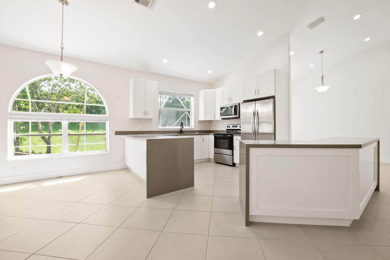
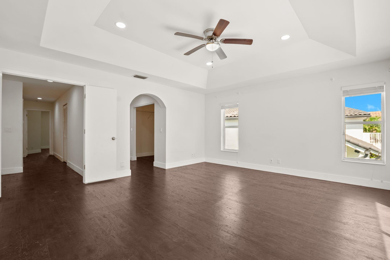
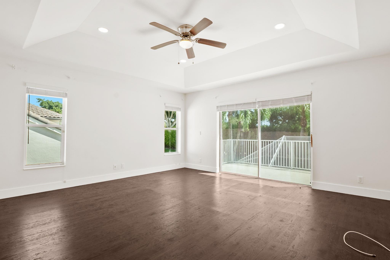
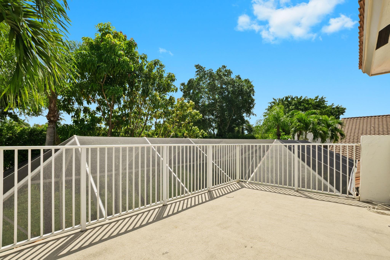
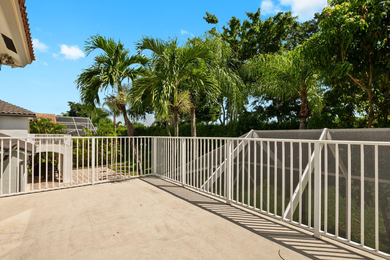
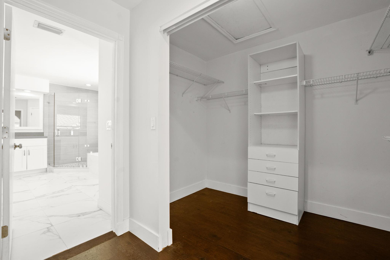
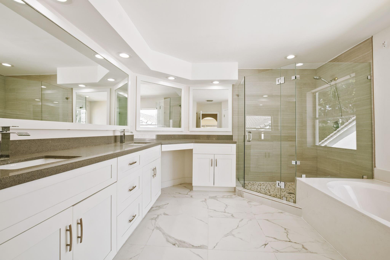
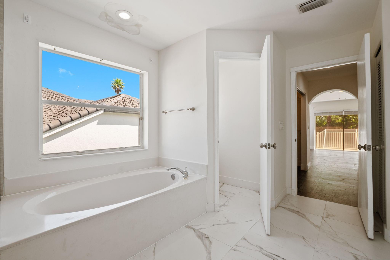
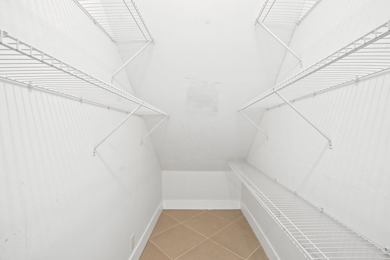
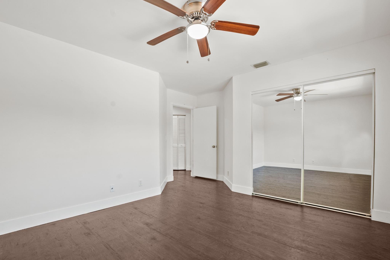
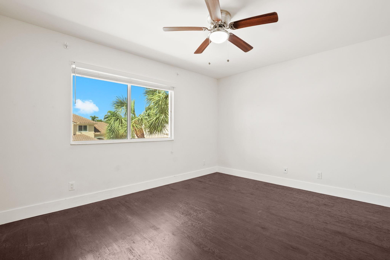
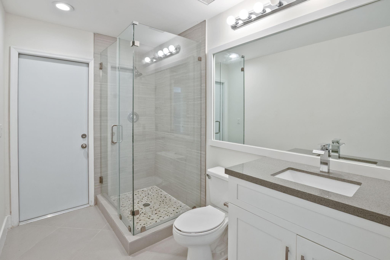
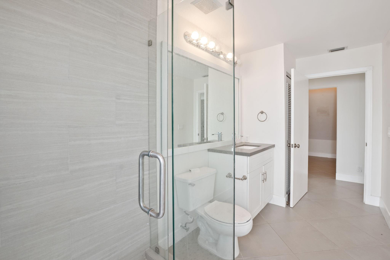
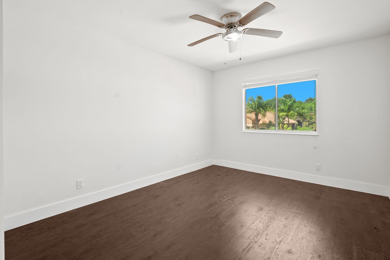
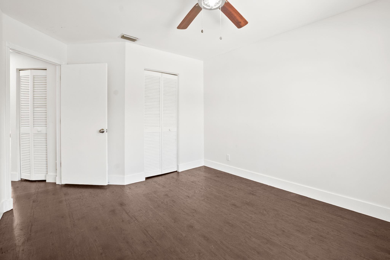
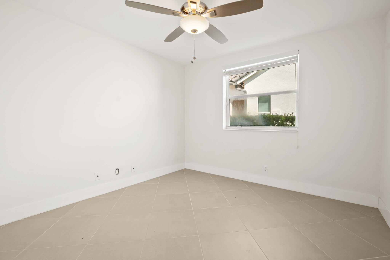
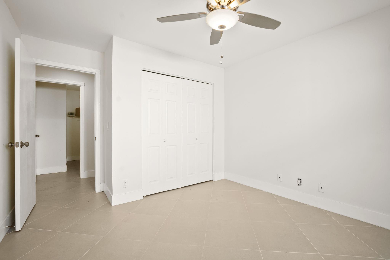
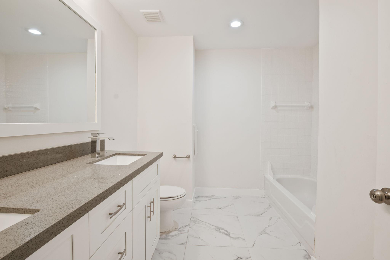
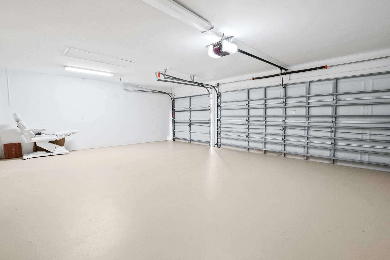
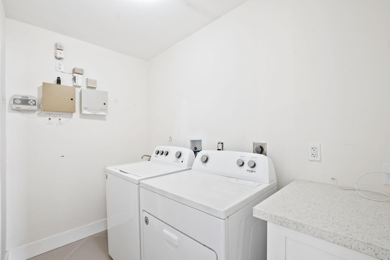
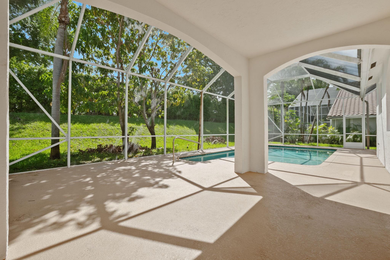
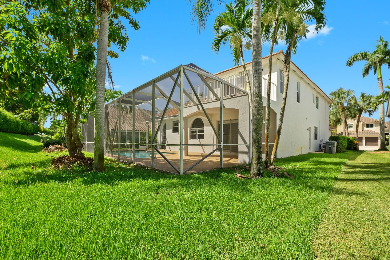
Property Description
Welcome to the luxurious guard gated community of Boca Isles South surrounded by excellent schools. The community features a newly renovated clubhouse with state of the art gym, resort pool, playgrounds, tennis and basketball. It offers a lifestyle to behold. 19910 is one of the most spacious models available with 2934 sq ft. There are 4 beds/3 baths and separate living, dining and family rooms all centered around the recently updated kitchen with newer appliances. One bed/bath is located on the 1st floor with 3 more upstairs including the massive primary with balcony. The home was recently painted, has a 3 car garage, updated baths, newer flooring and huge screened pool and patio. The location is ideal with easy access to major highways and plenty of nearby shopping and dining.
Details
Maps
Contract Information
Listing Date: 2025-08-28
Status: Active
Original List Price: 899000
Auction: No
List Price: $899,000
Current Price: $899,000
List Price/SqFt: 306.3
General Property Description
Type: Single Family Detached
Total Bedrooms: 4
Baths - Full: 3
Baths - Total: 3
Property Condition: Resale
Year Built: 1995
SqFt - Total: 3845
SqFt - Living: 2935
Guest House: No
Garage Spaces: 3
Year Roof Installed: 1995
Homeowners Assoc: Mandatory
HOA/POA/COA (Monthly): 446
Membership Fee Required: No
Capital Contribution: No
Directions: Off Cain Bld north of Glades and south of Yamato.
Subdivision: Boca Isles South Ph 05c
Legal Desc: BOCA ISLES SOUTH PH 5C LT 23 BLK 4
Lot SqFt: 7730
Lot Dimensions: 77x100
Waterfront: No
Front Exp: South
Private Pool: Yes
Spa: No
Total Floors/Stories: 2
Location Tax Legal
Area: 4860
County: Palm Beach
Parcel ID: 00414712200040230
Street #: 19910
Street Name: Dinner Key
Street Suffix: Drive
Zip Code: 33498
Geo Lat: 26.38013
Geo Lon: -80.212842
Co-Ownership
Property Management: No
Private Pool Description
Pool Size (W x L): 20x12
Property Features
Design: < 4 Floors
Construction: Block; Concrete
View: Pool
Private Pool Description: Equipment Included; Inground
Lot Description: < 1/4 Acre
Exterior Features: Screen Porch
Interior Features: Foyer; French Door; Walk-in Closet
Furnished: Unfurnished
Rooms: Family
Parking: Driveway; Garage - Attached
Maintenance Fee Incl: Recrtnal Facility; Security
Restrict: No Truck/RV; Other
Flooring: Ceramic Tile
Heating: Central; Electric
Cooling: Ceiling Fan; Central; Electric
Dining Area: Breakfast Area; Dining-Living; Formal
Roof: Barrel; S-Tile
Terms Considered: Cash; Conventional
Utilities: Public Sewer; Public Water
Window Treatments: Blinds
Possession: Funding

