1791 SW Bismarck Street, Port Saint Lucie, FL 34953 (MLS# FX-10523672)
$560,000
Port Saint Lucie, FL 34953
MLS# FX-10523672
4 beds | 3 baths | 2414 sqft
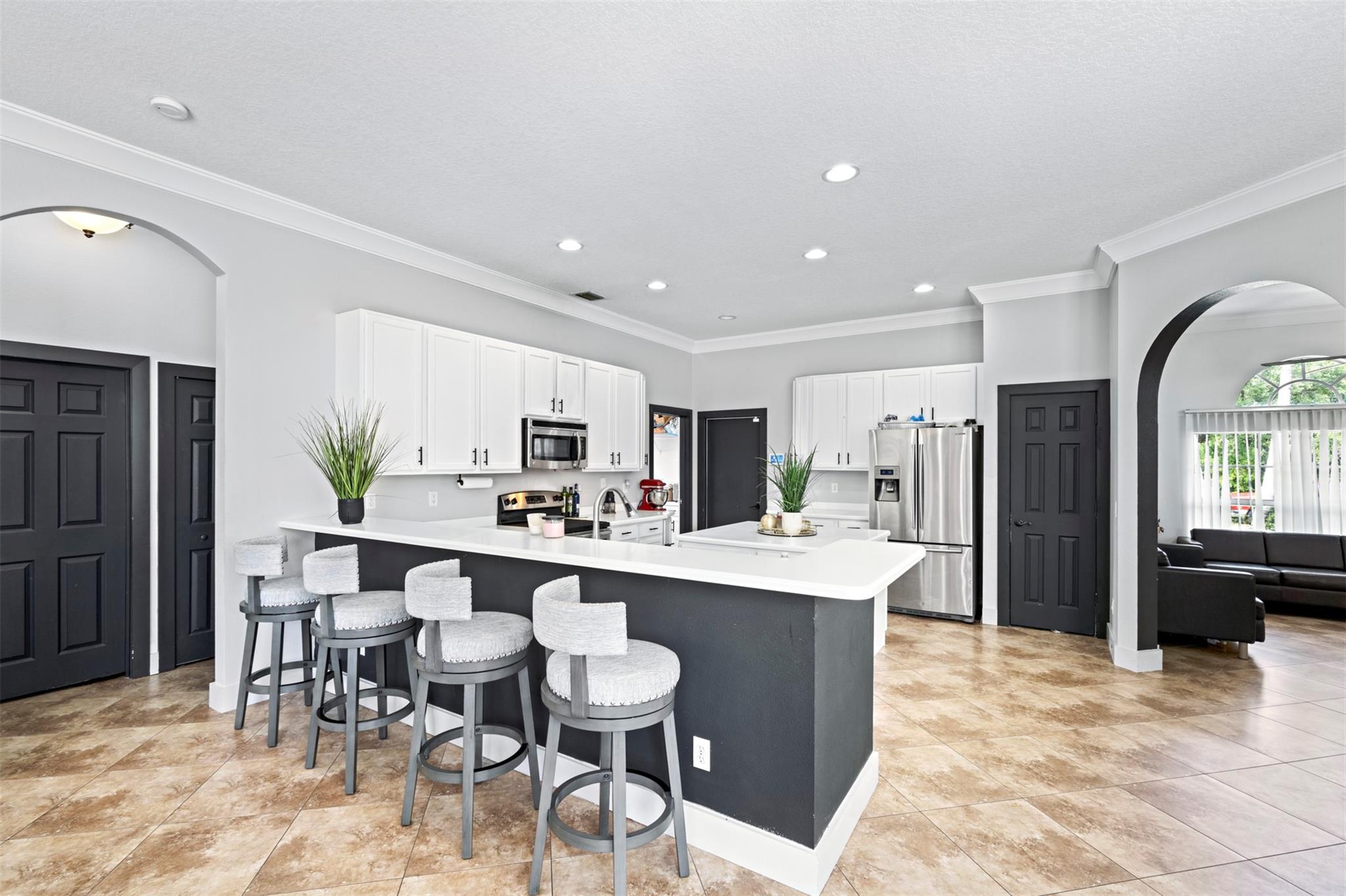
1 / 42

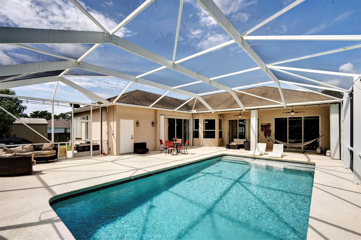
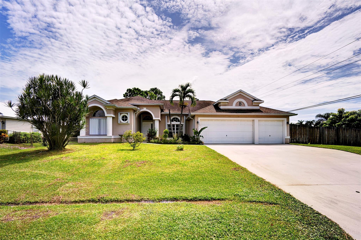
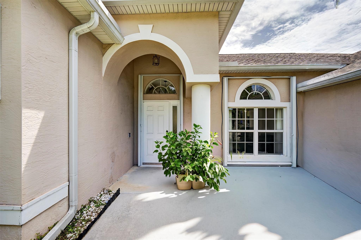
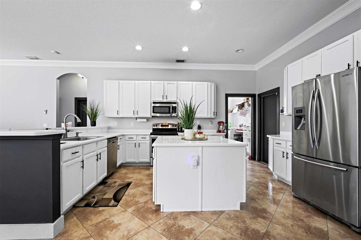
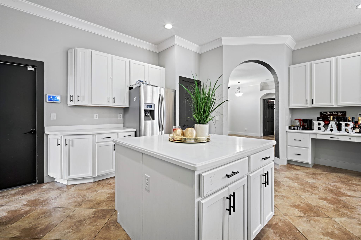
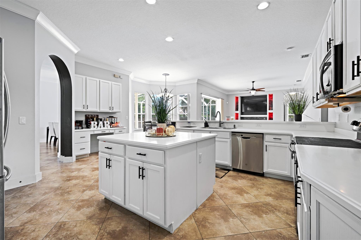
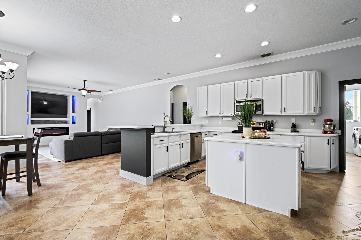
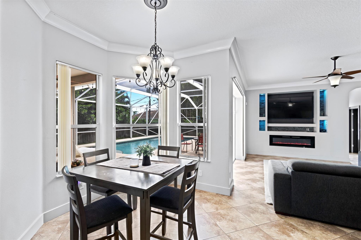
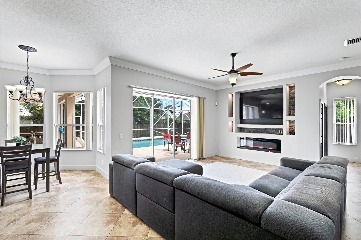
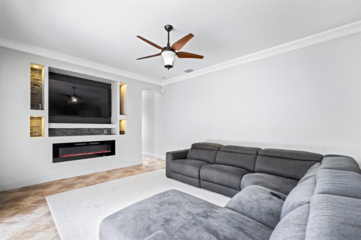
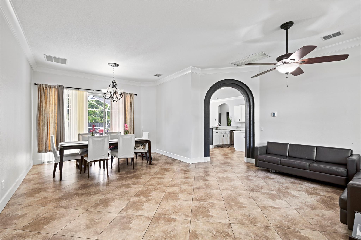
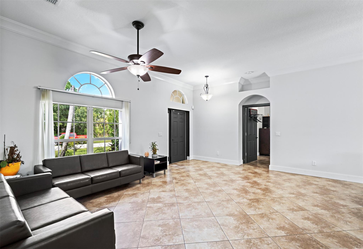
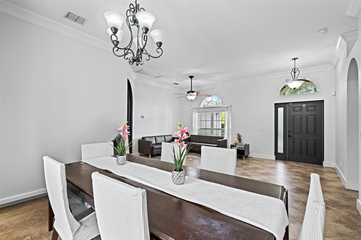
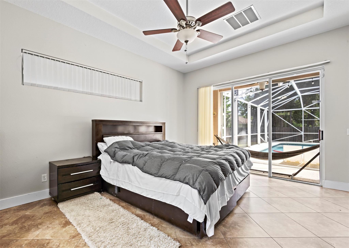
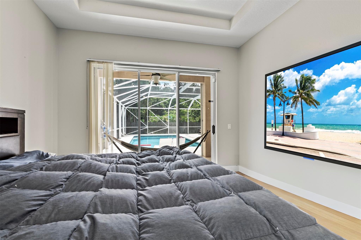
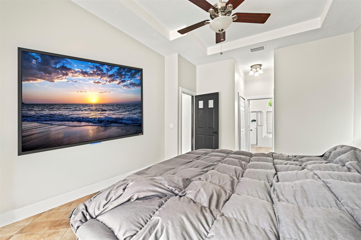
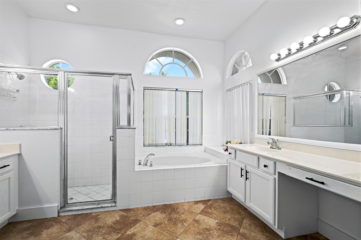
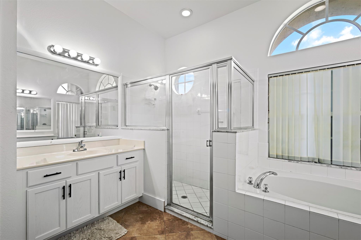
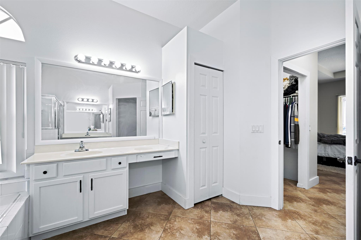
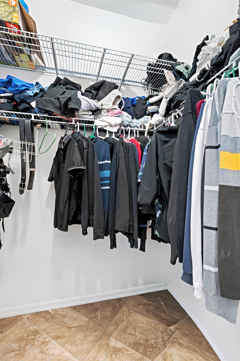
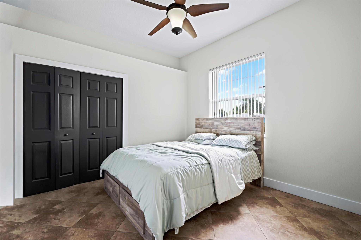
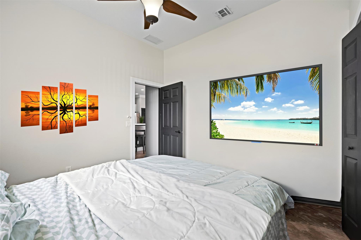
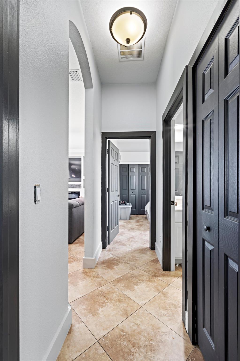
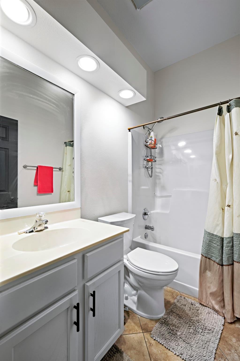
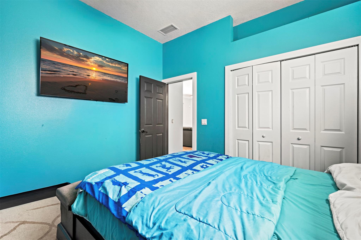
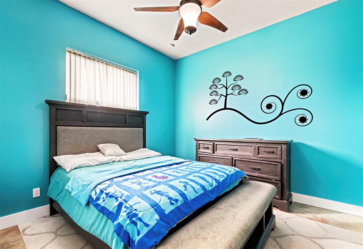
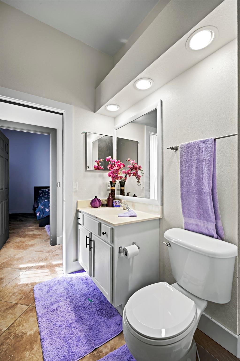
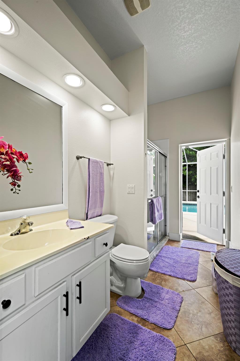
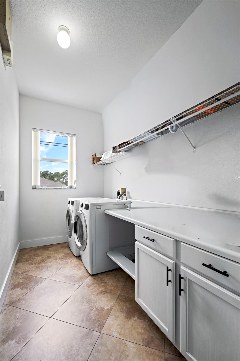
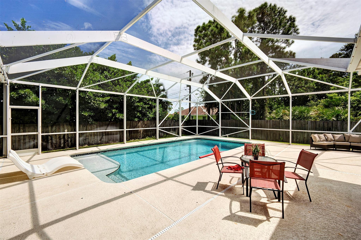
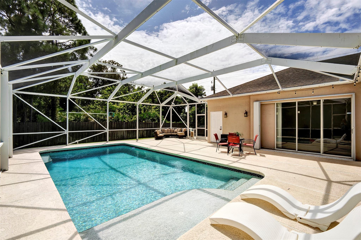
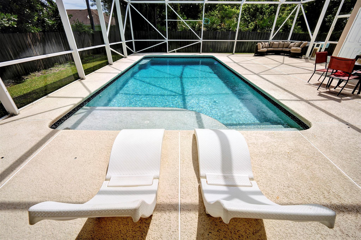
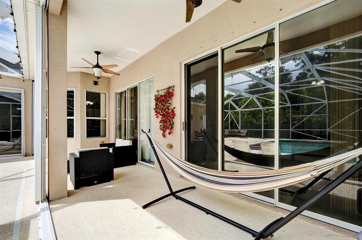
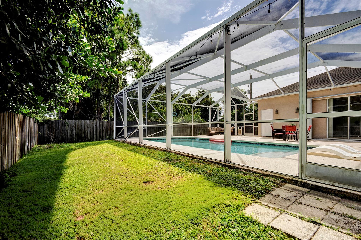
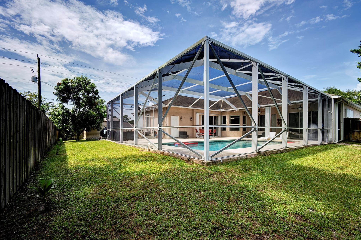
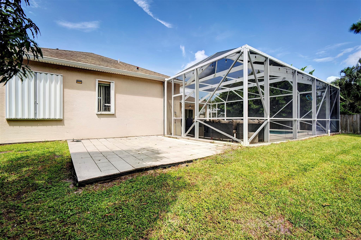
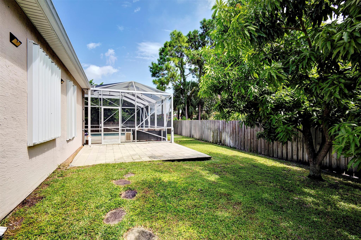
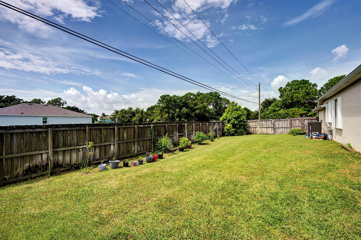
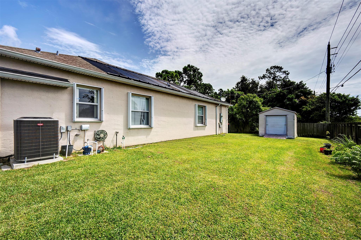
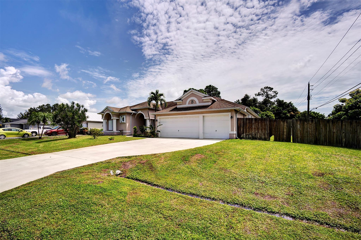
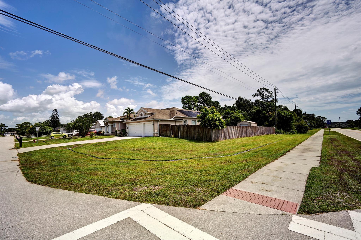
Property Description
Stunning 4 bedroom, 3 bathroom home with 3-car garage, heated pool, and screened enclosure on oversized corner lot. Expansive layout with tall ceilings, hi-hat lighting, and neutral tile throughout. Bright white kitchen with Corian countertops, stainless appliances, and center island overlooking family room with custom built-in entertainment center. Multiple sliding doors bring natural light and open to the pool. Primary suite offers walk-in closet, dual sinks, and private pool entry. Huge yard with fruit trees and storage shed. Cabana bath and back bedroom for ideal guest/MIL suite. Ample parking with 3-car garage and driveway. Large fenced yard and screened patio. Centrally located near Port St. Lucie shops/food with quick access to downtown Fort Pierce, Jensen Beach, and Traditions
Details
Maps
Contract Information
Listing Date: 2025-08-28
Status: Active
Original List Price: 560000
Auction: No
List Price: $560,000
Current Price: $560,000
List Price/SqFt: 231.98
General Property Description
Type: Single Family Detached
Total Bedrooms: 4
Baths - Full: 3
Baths - Total: 3
Property Condition: Resale
Year Built: 2006
SqFt - Living: 2414
Guest House: No
Garage Spaces: 3
Homeowners Assoc: None
Association Deposit: No
Membership Fee Required: No
Capital Contribution: No
Subdivision: PORT ST LUCIE SECTION 9
Legal Desc: PORT ST LUCIE-SECTION 09- BLK 1079 LOT 8 (MAP 44/06N)
Lot SqFt: 13068
Lot Dimensions: 1/4 to 1/2 Acre,Corner L
Waterfront: No
Front Exp: West
Private Pool: Yes
Total Floors/Stories: 1
Location Tax Legal
Area: 7710
County: St. Lucie
Parcel ID: 342054003710009
Street #: 1791
Street Dir: SW
Street Name: Bismarck
Street Suffix: Street
Zip Code: 34953
Geo Lat: 27.288696
Geo Lon: -80.38085
Co-Ownership
Property Management: No
Private Pool Description
Pool Size (W x L): 15x30
Property Features
Design: < 4 Floors
Construction: CBS
View: Garden; Pool
Private Pool Description: Inground; Screened
Lot Description: Corner Lot
Exterior Features: Fence; Fruit Tree(s); Screen Porch; Shed
Interior Features: Roman Tub; Volume Ceiling
Furnished: Unfurnished
Rooms: Family
Parking: Driveway
Flooring: Tile
Heating: Central; Electric
Cooling: Central; Electric
Dining Area: Dining Family
Roof: Barrel
Terms Considered: Cash; Conventional; FHA; VA
Utilities: Cable; Public Sewer; Public Water
Window Treatments: Bay Window
Possession: Funding

