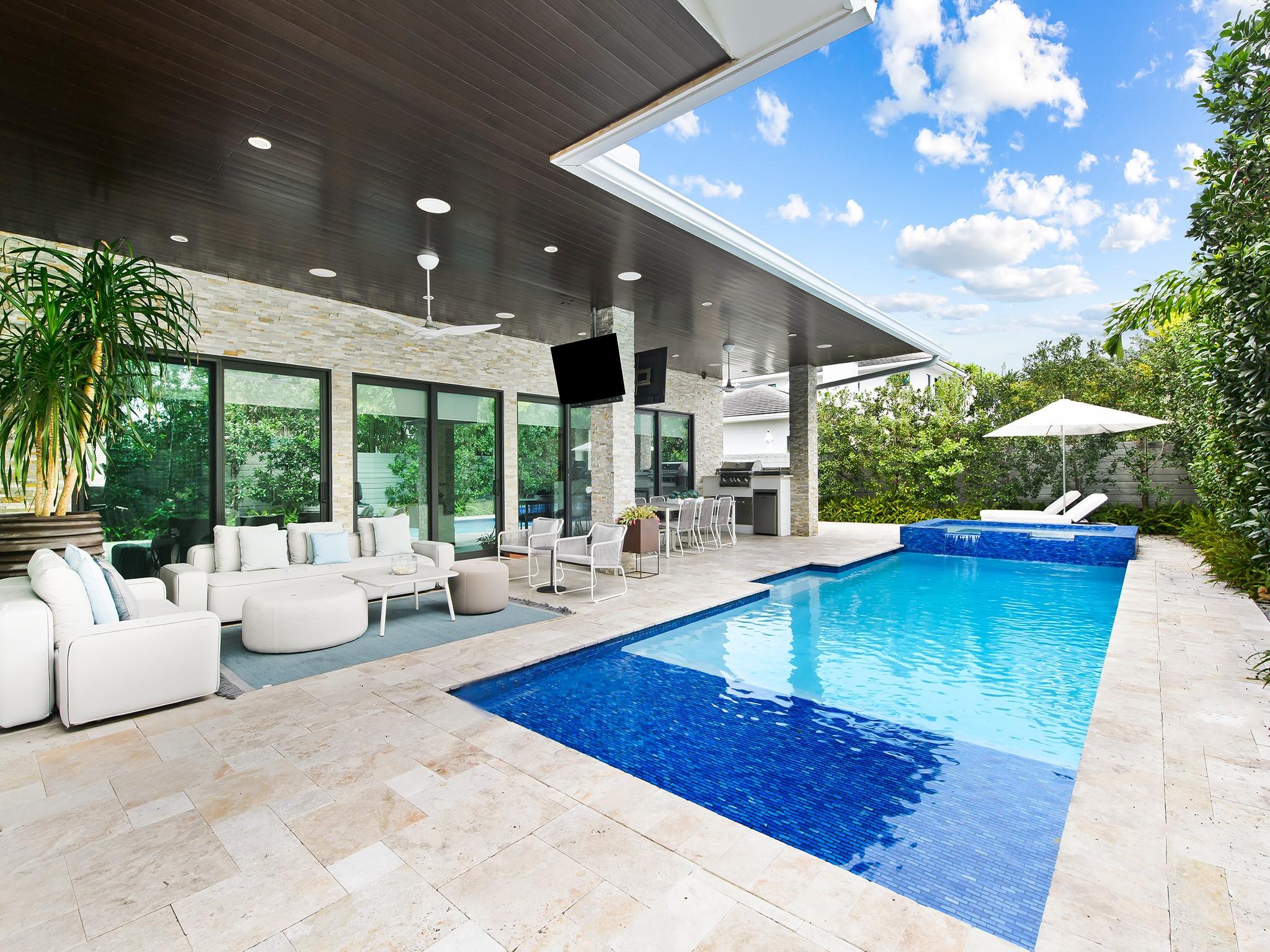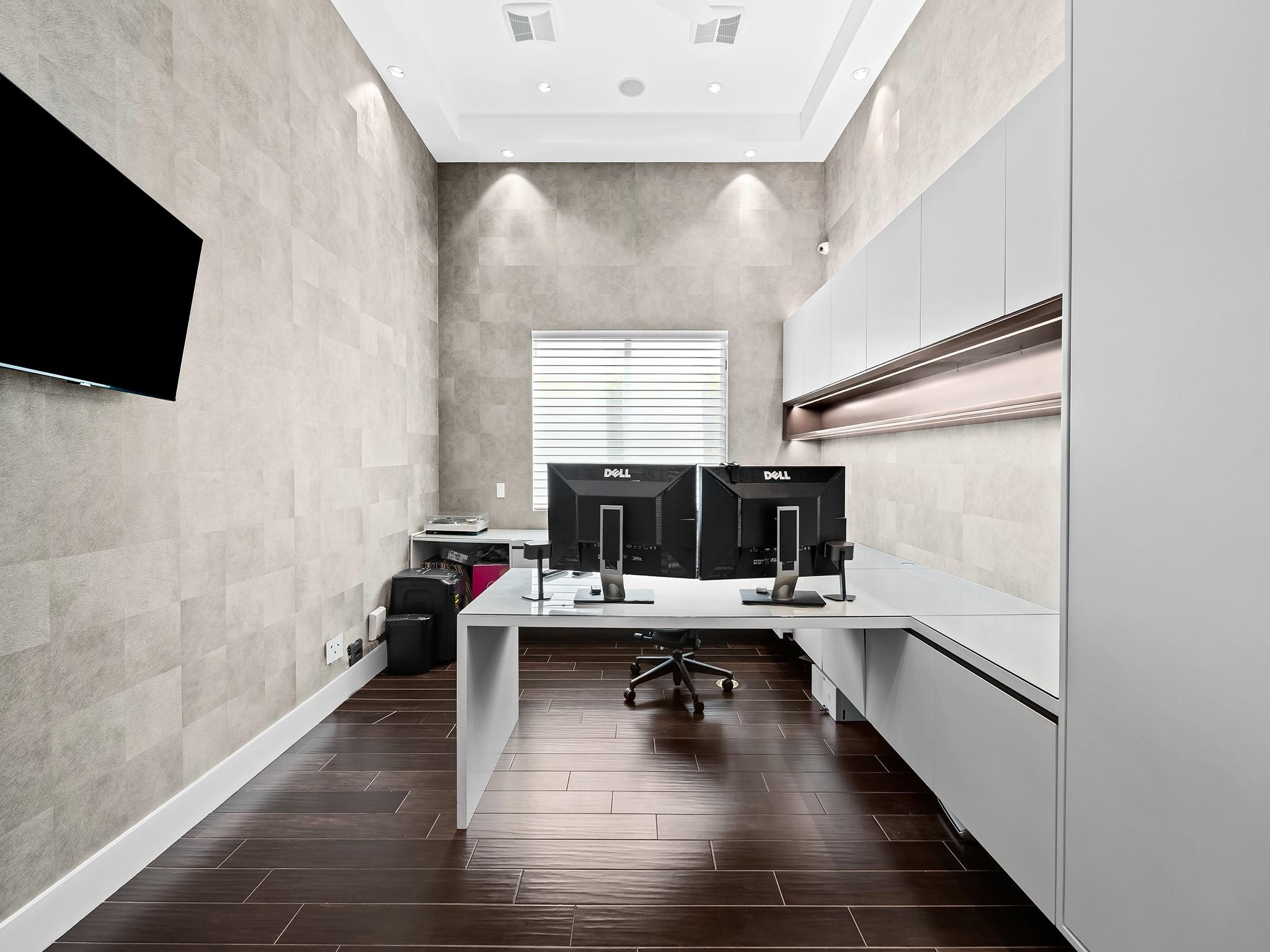1710 Middle River Drive, Fort Lauderdale, FL 33305 (MLS# FX-10494452)
$3,299,000
Fort Lauderdale, FL 33305
MLS# FX-10494452
4 beds | 4.1 baths | 3722 sqft

1 / 47















































Property Description
Unrivaled architecture & design defines this luxurious residence in East Fort Lauderdale's coveted subdivision of Coral Ridge. Every element has been created to cultivate today's modern lifestyle & open concept living with soaring ceilings & walls of glass doorways providing a luminous floor plan. Multiple doorways bridge indoor outdoor living spaces enhanced by an enormous covered lanai w/multiple seating areas, a summer kitchen & heated pool complete with a sun shelf & spa. The culinary kitchen is ideal for the avid chef with upgraded appliances, tremendous storage & oversized center island for entertaining. The primary suite boasts a custom walk-in closet & spa inspired bathrm. Details include: en-suite guest rooms, home office, home generator, gated entry & more. Sq ft from seller
Details
Maps
Contract Information
Listing Date: 2025-03-28
Status: Active
Original List Price: 3495000
Auction: No
List Price: $3,299,000
Current Price: $3,299,000
List Price/SqFt: 886.35
General Property Description
Type: Single Family Detached
Total Bedrooms: 4
Baths - Full: 4
Baths - Half: 1
Baths - Total: 4.1
Property Condition: Resale
Year Built: 2015
Builder Model: One Story Contemporary
SqFt - Total: 5078
SqFt - Living: 3722
Guest House: No
Garage Spaces: 2
Year Roof Installed: 2016
Homeowners Assoc: None
Membership Fee Required: No
Capital Contribution: No
Directions: GPS
Subdivision: Coral Ridge
Development Name: Coral Ridge
Legal Desc: CORAL RIDGE 21-50 B LOT 3 BLK 2
Lot SqFt: 12000
Lot Dimensions: 100x120
Waterfront: No
Front Exp: West
Private Pool: Yes
Spa: Yes
Total Floors/Stories: 1
Location Tax Legal
Area: 3260
County: Broward
Parcel ID: 494236020240
Street #: 1710
Street Name: Middle River
Street Suffix: Drive
Zip Code: 33305
Geo Lat: 26.14916
Geo Lon: -80.114544
Co-Ownership
Property Management: No
Private Pool Description
Pool Size (W x L): 40x11
Storm Protection
Impact Glass: Complete
Permanent Generator: Whole House
Property Features
Design: < 4 Floors
Construction: CBS
View: Pool
Private Pool Description: Heated; Inground; Spa
Lot Description: East of US-1
Exterior Features: Auto Sprinkler; Built-in Grill; Custom Lighting; Fence; Outdoor Shower
Interior Features: Closet Cabinets; Fireplace(s); Kitchen Island; Laundry Tub; Pantry; Volume Ceiling; Walk-in Closet
Rooms: Den/Office; Family; Great; Laundry-Util/Closet
Parking: Driveway; Garage - Attached
Flooring: Tile
Heating: Zoned
Cooling: Zoned
Dining Area: Dining-Living; Snack Bar
Roof: Metal
Terms Considered: Cash; Conventional
Utilities: Cable; Public Sewer; Public Water
Taxes: Homestead
Possession: Funding

