166 Port Royal Court, Sebastian, FL 32958 (MLS# FX-10523388)
$447,900
Sebastian, FL 32958
MLS# FX-10523388
4 beds | 2 baths | 1983 sqft
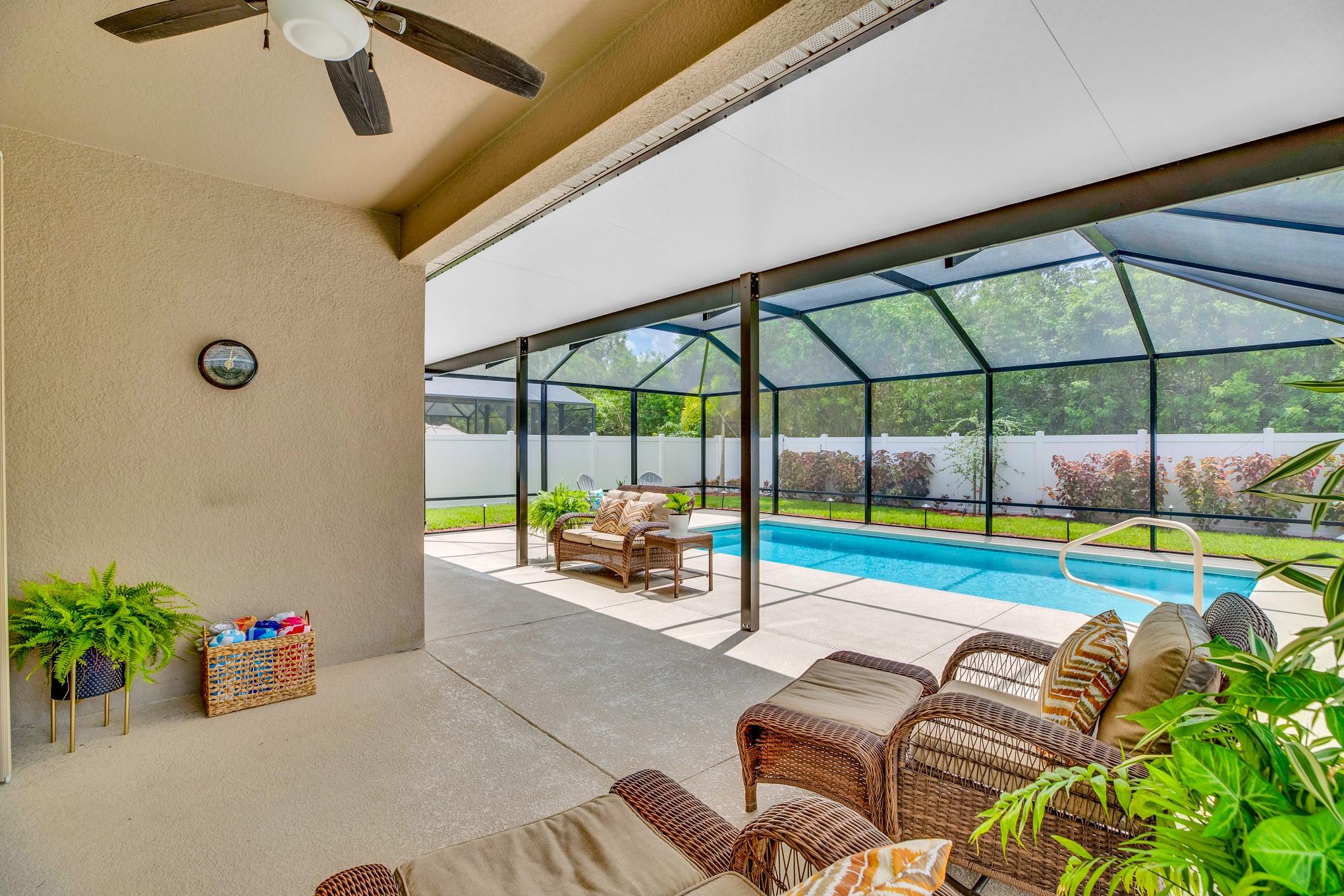
1 / 36

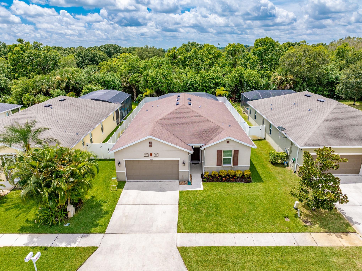
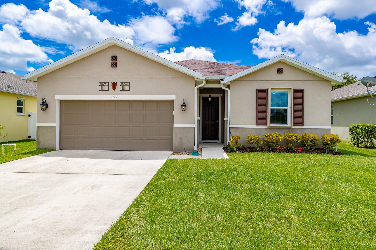
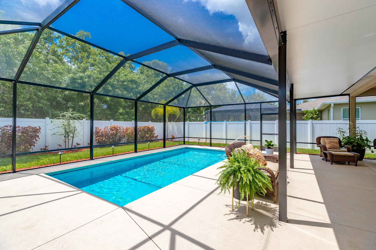
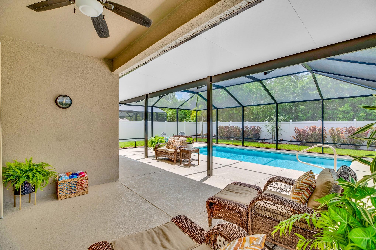
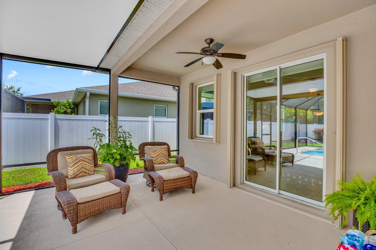
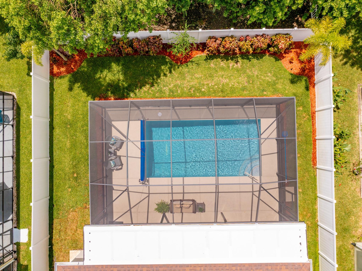
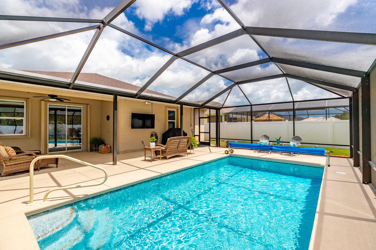
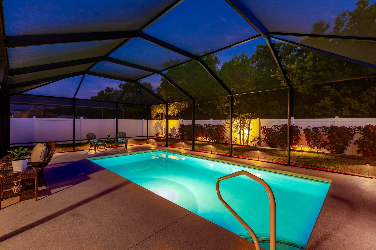
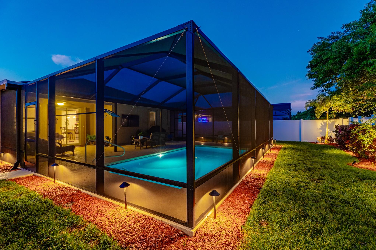
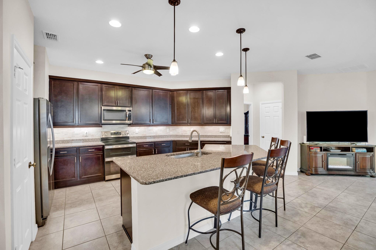
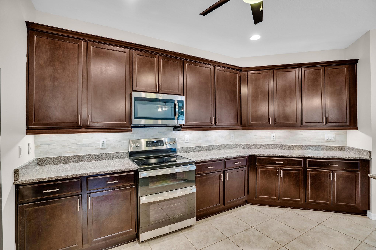
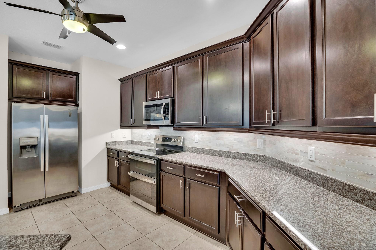
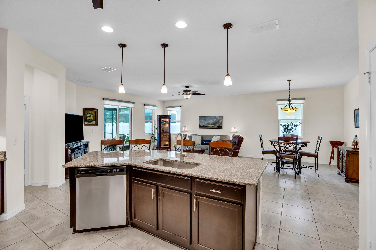
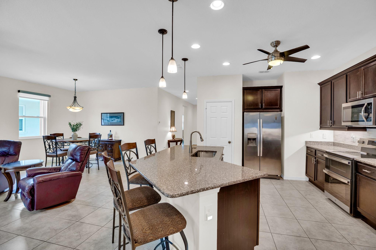
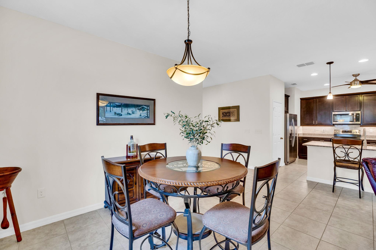
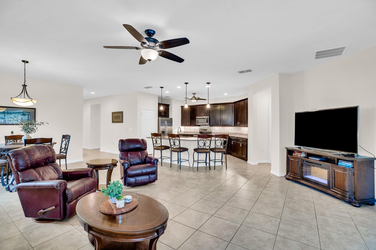
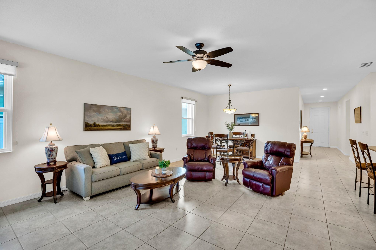
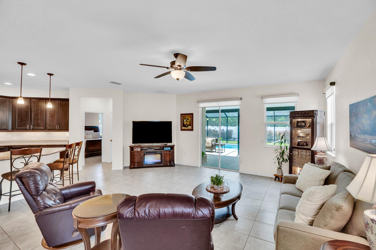
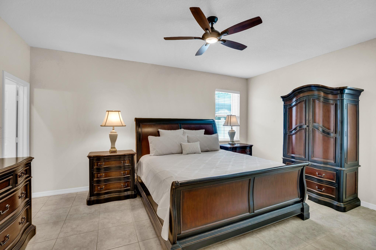
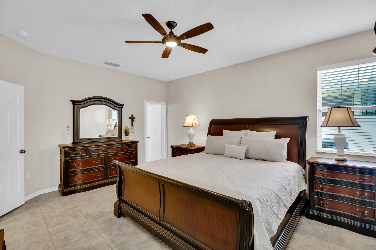
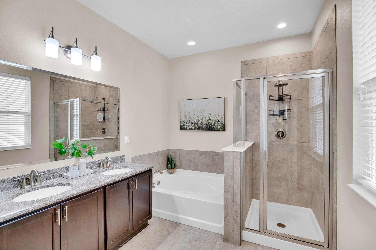
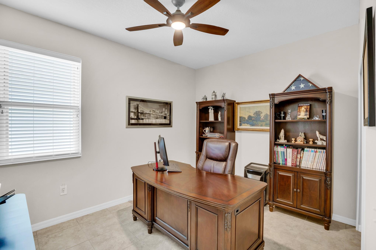
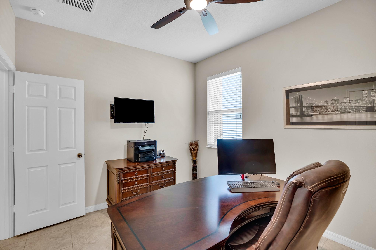
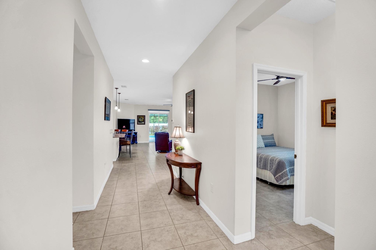
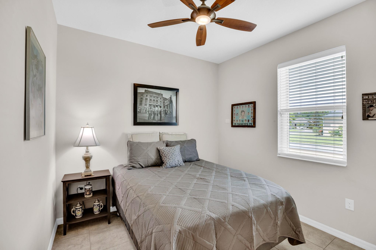
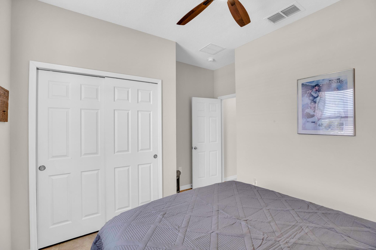
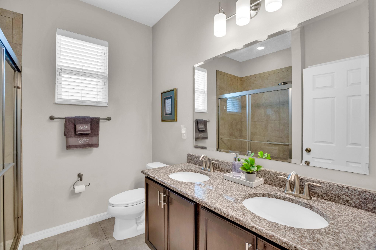
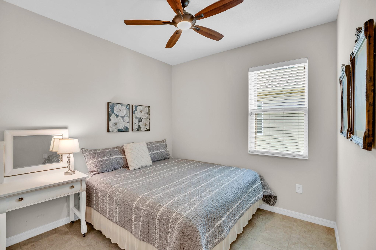
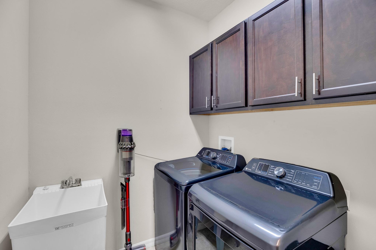
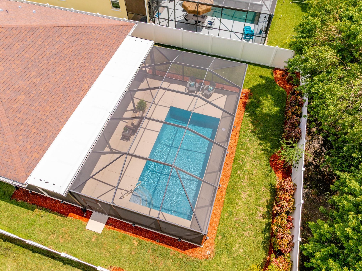
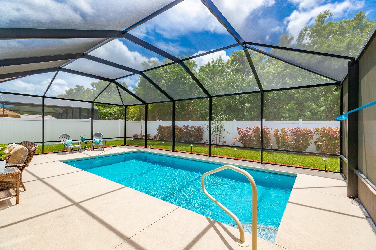
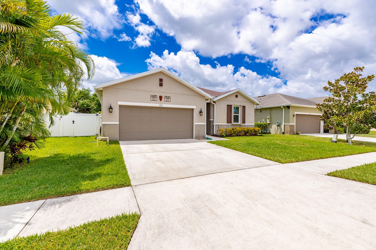
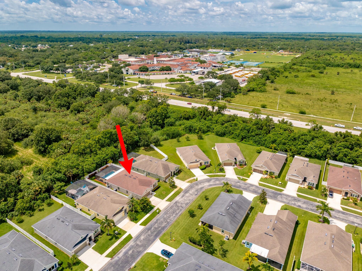
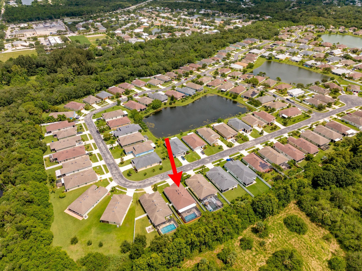
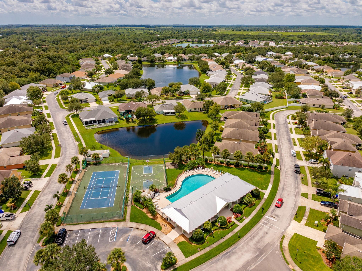
Open House (09/20/2025 - 11:00 am - 1:00 pm)
Property Description
Spacious 4BR/2BA pool home in Sebastian River Landing! Fenced backyard, preserve view, covered lanai, new 2023 heated saltwater pool, screen enclosure, covered patio & landscape lighting give you the perfect opportunity to relax or entertain. Features an open-concept, split-bedroom floor plan, island kitchen w/ breakfast bar, SS appliances w/ new 2024 range, granite countertops, newly painted main living area & new 2025 washer & dryer. Community pool, clubhouse, tennis & basketball court. Start exploring all Sebastian, Florida has to offer - beaches, parks, waterfront dining & more!
Details
Maps
Documents
Contract Information
Listing Date: 2025-08-25
Status: Active
Go Active Date: 2025-09-02
Original List Price: 447900
Auction: No
List Price: $447,900
Current Price: $447,900
List Price/SqFt: 225.87
General Property Description
Type: Single Family Detached
Total Bedrooms: 4
Baths - Full: 2
Baths - Total: 2
Property Condition: Resale
Year Built: 2016
SqFt - Living: 1983
Guest House: No
Garage Spaces: 2
Homeowners Assoc: Mandatory
HOA/POA/COA (Monthly): 62
Membership Fee Required: No
Capital Contribution: No
Directions: From I95 head east on CR-512, turn right onto Sebastian River Ln, enter gate. Turn right onto Stony Point Dr, left onto Bellamy Trl, make right onto Port Royal Ct, house is on right.
Subdivision: Sebastian River Landing
Legal Desc: SEBASTIAN RIVER LANDING PHASE II SUB LOT 318 PBI 19-91
Lot SqFt: 6970
Waterfront: No
Front Exp: North
Private Pool: Yes
Total Floors/Stories: 1
Location Tax Legal
County: Indian River
Parcel ID: 313826000030000003180
Street #: 166
Street Name: Port Royal
Street Suffix: Court
Zip Code: 32958
Geo Lat: 27.759995
Geo Lon: -80.509856
Private Pool Description
Pool Size (W x L): 12x24
Storm Protection
Accordion Shutters: Complete
Property Features
Design: < 4 Floors
Construction: CBS
Private Pool Description: Heated; Salt Chlorination; Screened
Lot Description: < 1/4 Acre; Sidewalks
Exterior Features: Fence; Shutters; Well Sprinkler
Interior Features: Kitchen Island; Laundry Tub; Pantry; Roman Tub; Split Bedroom; Volume Ceiling; Walk-in Closet
Furnished: Unfurnished
Rooms: Laundry-Util/Closet
Parking: Driveway; Garage - Attached
Maintenance Fee Incl: Recrtnal Facility
Restrict: Lease OK w/Restrict; Other
Flooring: Tile
Heating: Central
Cooling: Ceiling Fan; Central
Dining Area: Dining-Living; Snack Bar
Roof: Comp Shingle
Terms Considered: Cash; Conventional; FHA; VA
Utilities: Public Sewer; Public Water
Window Treatments: Blinds
Taxes: Homestead
Possession: Funding

