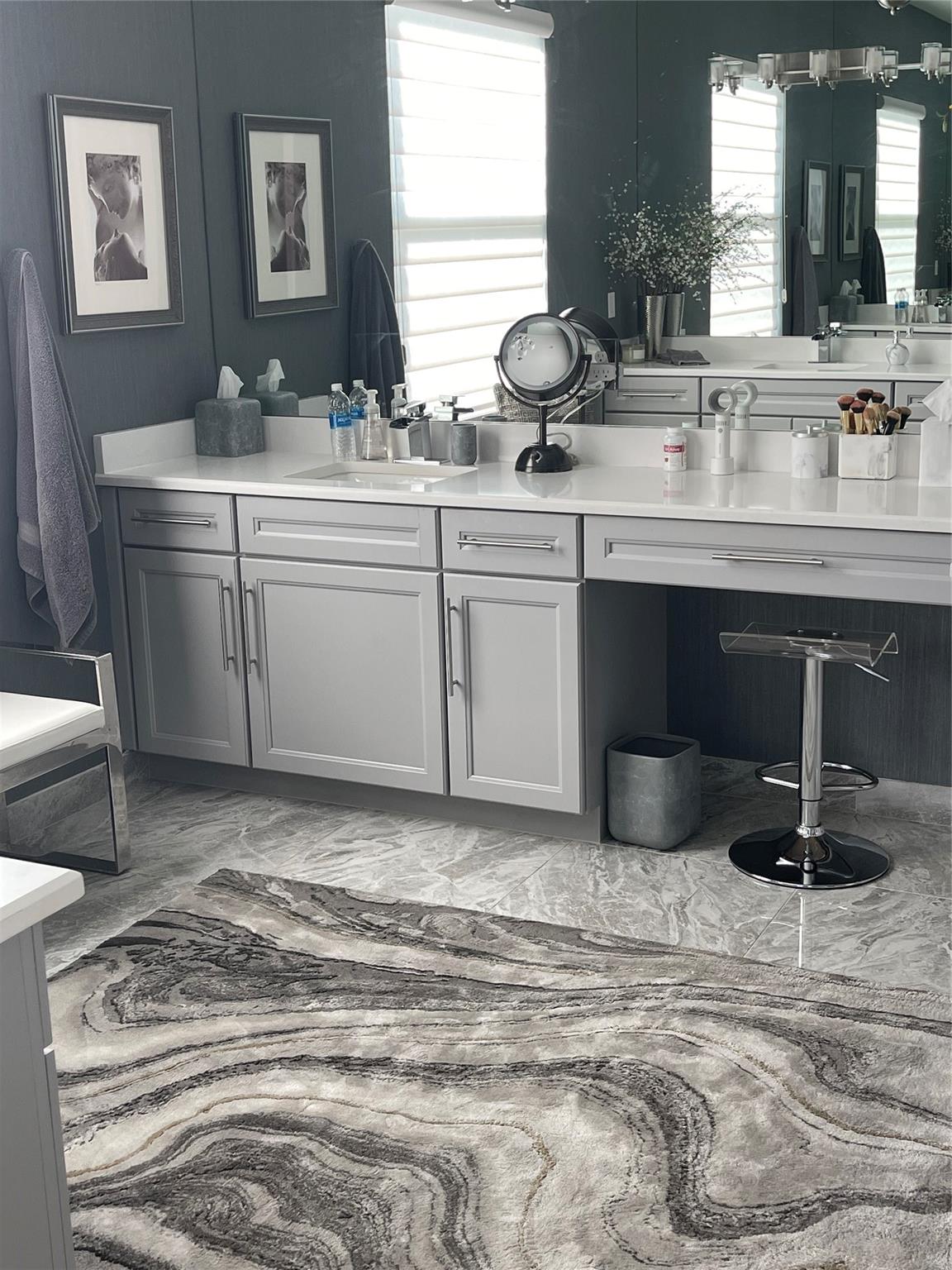11991 SW Whitewater Falls Court, Port Saint Lucie, FL 34987 (MLS# FX-10480753)
$1,020,000
Port Saint Lucie, FL 34987
MLS# FX-10480753
3 beds | 3.1 baths | 2753 sqft

1 / 22






















Property Description
Upon entering, this designer home you shall be greeted by a stunning paneled feature wall that sets the tone for the home's elegance. The living room impresses withhandcrafted beams and luxurious built-in shelving surrounding the entertainment center.The gourmet kitchen is a culinary delight, featuring upgraded appliances including LG gas cook top, built-in combo microwave convection double oven, dishwasher, and a 28 cubic ft LG glass door refrigerator freezer, Extensive upgraded ceiling-to-floor cabinets, an island, & a peninsula island with Granite tops w/full-backsplashes & stainless hood that provide ample storage that create a perfect space with full view of lake for both meal preparation and dining.
Details
Maps
Contract Information
Listing Date: 2025-01-29
Status: Active
Original List Price: 1075000
List Price: $1,020,000
Current Price: $1,020,000
List Price/SqFt: 370.5
General Property Description
Type: Single Family Detached
Total Bedrooms: 3
Baths - Full: 3
Baths - Half: 1
Baths - Total: 3.1
Property Condition: Resale
Year Built: 2022
Builder Model: Julia
SqFt - Living: 2753
Guest House: No
Garage Spaces: 3
Open Parking Spaces: 3
Homeowners Assoc: Mandatory
HOA/POA/COA (Monthly): 450
Association Deposit: No
Membership Fee Required: Yes
Capital Contribution: No
Directions: I-95 to exit 118, go west. Left on Village Parkway Drive. Right on SW Discovery Way, then Left on SW Riverland Blvd, left on Whitewater Falls Court
Subdivision: Valencia Grove at Riverla
Development Name: Riverland
Legal Desc: RIVERLAND PARCEL C -PLAT SEVEN (PB 87-24) LOT 737
Lot SqFt: 8059
Lot Dimensions: 120x 70
Waterfront: Yes
Waterfrontage: 100
Front Exp: East
Private Pool: No
Total Floors/Stories: 1
Location Tax Legal
Area: 7800
County: St. Lucie
Parcel ID: 431770000540007
Street #: 11991
Street Dir: SW
Street Name: Whitewater Falls
Street Suffix: Court
Zip Code: 34987
Geo Lat: 27.24782
Geo Lon: -80.459521
Co-Ownership
Property Management: No
Property Features
Design: < 4 Floors
Construction: Block; CBS; Concrete
Mobile Features: 220V
View: Lake
Waterfront Details: Lake
Lot Description: West of US-1; < 1/4 Acre
Exterior Features: Open Porch
Interior Features: Bar; Foyer; French Door; Pantry; Split Bedroom; Volume Ceiling; Walk-in Closet
Furnished: Furniture Negotiable
Rooms: Den/Office; Family; Great
Parking: Driveway; Garage - Attached; Golf Cart
Maintenance Fee Incl: Lawn Care; Recrtnal Facility; Security
Restrict: Lease OK w/Restrict; No Truck/RV
Membership: Equity Purchase Req
Flooring: Ceramic Tile
Heating: Central; Electric
Cooling: Ceiling Fan; Central; Electric
Dining Area: Dining/Kitchen; Eat-In Kitchen; Formal
Roof: Concrete Tile
Terms Considered: Cash; Conventional; FHA; VA
Utilities: Cable; Public Water; Septic
Window Treatments: Blinds; Impact Glass; Plantation Shutters
Taxes: City/County
Possession: Funding

