10576 Whitewind Circle, Boynton Beach, FL 33473 (MLS# FX-10494043)
$1,095,000
Boynton Beach, FL 33473
MLS# FX-10494043
3 beds | 2.1 baths | 2744 sqft
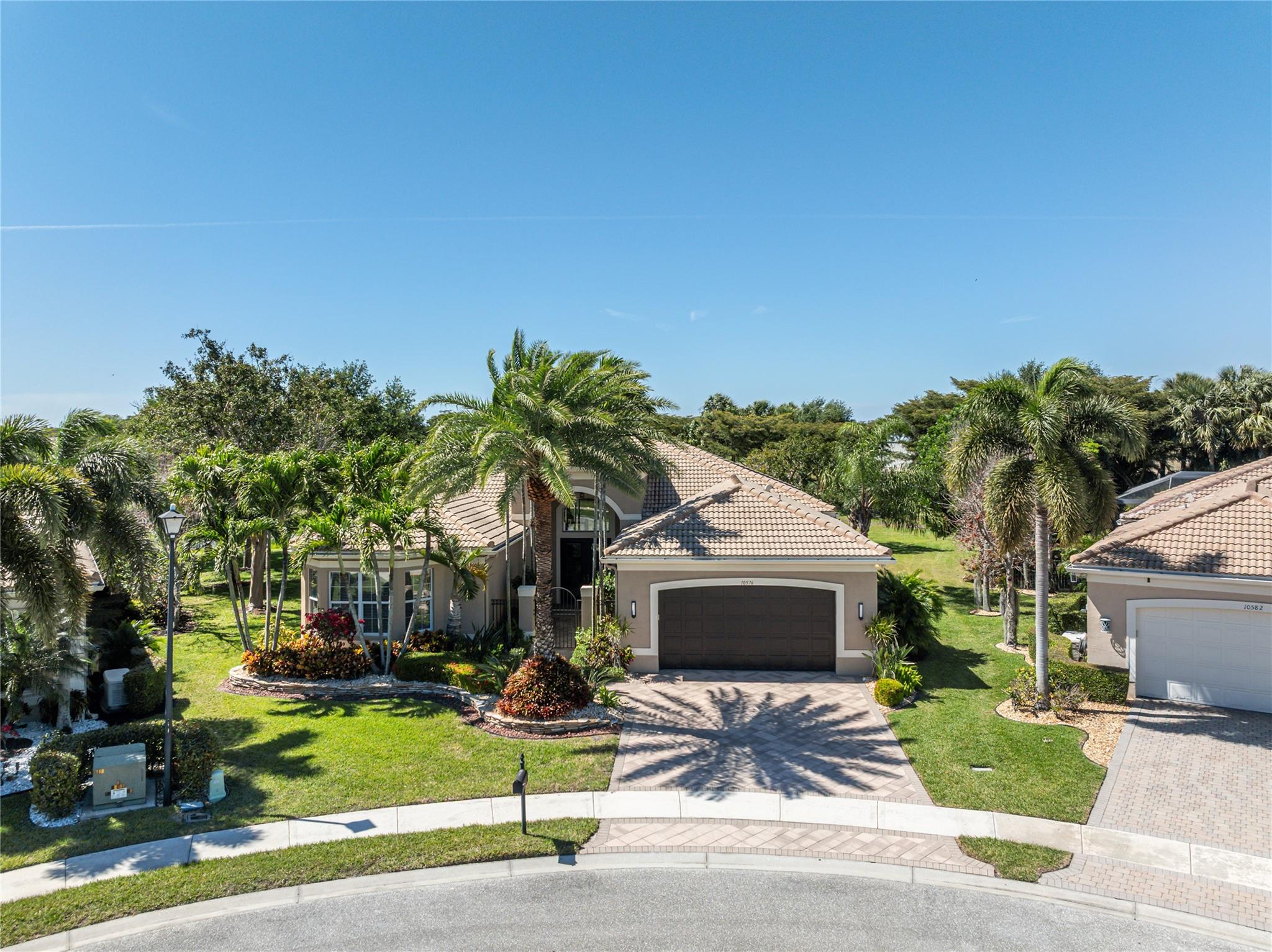
1 / 40

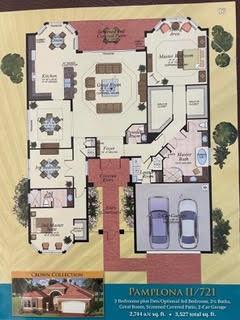

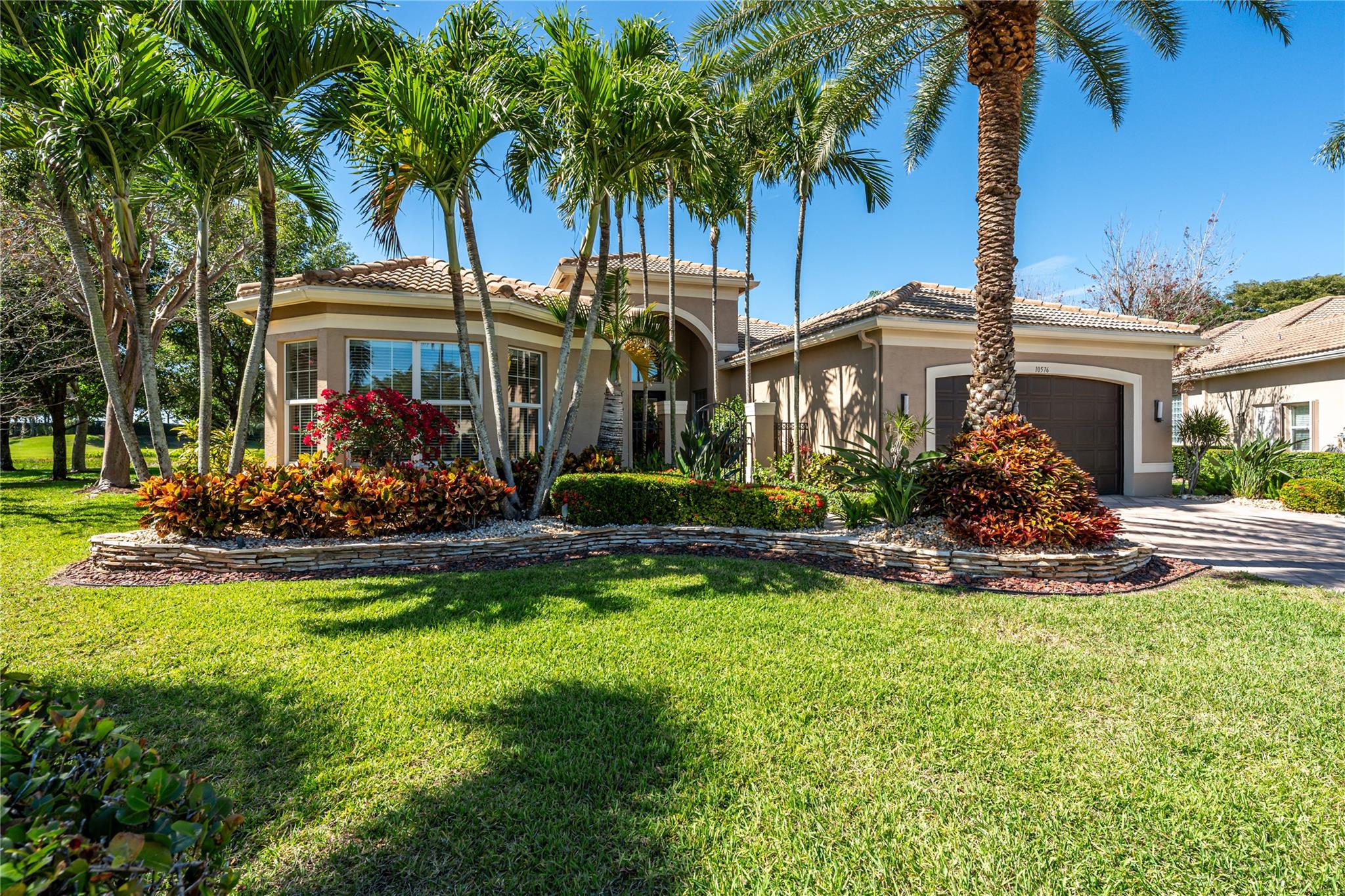





















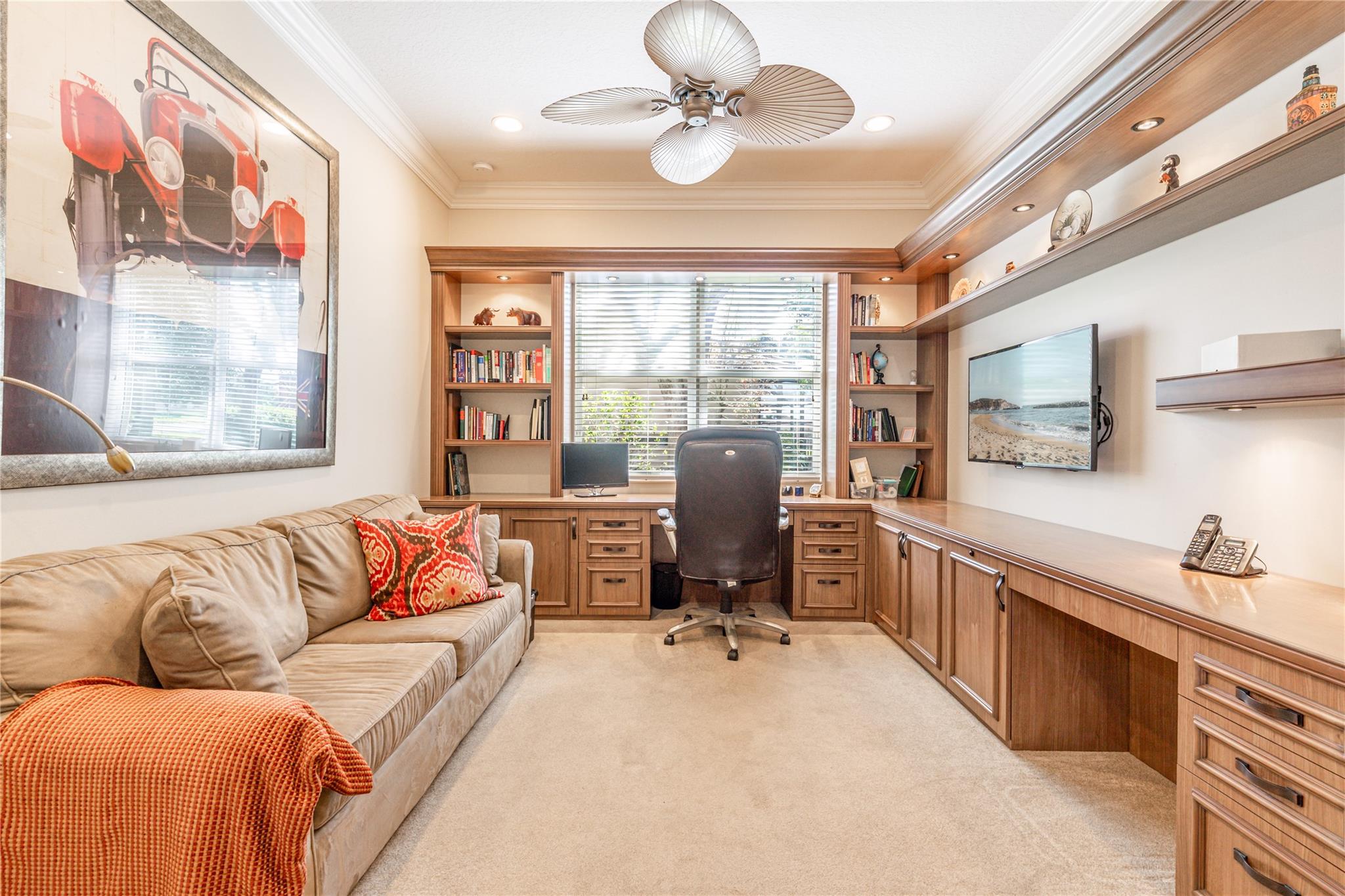










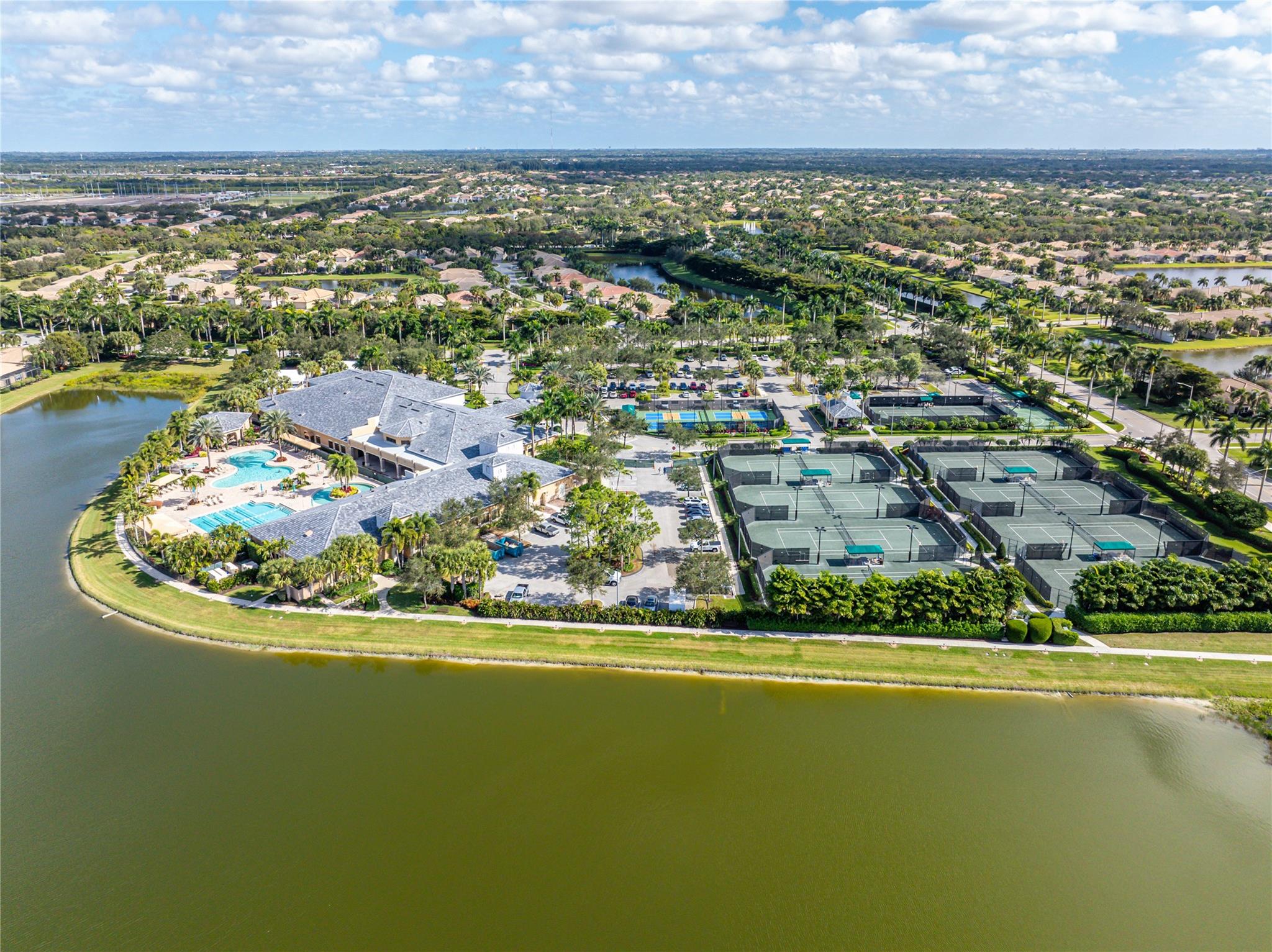



Property Description
Welcome to 10576 Whitewind Circle, a pristine and meticulously maintained 3BR/2.5BA home located in Valencia Reserve, Boynton Beach' premier active adult community. This incredible Pamplona II model spares no expense and sits on one of the most private lots within this incredible gated community. Located on a recessed cul-de-sac, the light and bright home boasts expansive Owner's Suite, gourmet eat-in kitchen, 24x24 marble floors, solid wood doors, custom built-ins, walk-in closets and decorator touches. The outside impresses with landscape lighting, covered patio and pie-shaped lot providing spectacular sunset views. Enjoy a glass of wine, a cup of coffee or simply read your favorite book. Impact windows, newer AC's, oversized garage and pride of ownership complete this wonderful home.
Details
Maps
Documents
Contract Information
Listing Date: 2025-03-25
Status: Active
Original List Price: 1095000
Auction: No
List Price: $1,095,000
Current Price: $1,095,000
List Price/SqFt: 399.05
General Property Description
Type: Single Family Detached
Total Bedrooms: 3
Baths - Full: 2
Baths - Half: 1
Baths - Total: 2.1
Property Condition: Resale
Year Built: 2011
Builder Model: Pamplona II / 721
SqFt - Total: 3527
SqFt - Living: 2744
Guest House: No
Garage Spaces: 2
Homeowners Assoc: Mandatory
HOA/POA/COA (Monthly): 752
Membership Fee Required: No
Capital Contribution: Yes
Capital Contribution Amount: 4510
Directions: Google Maps / WAZE
Subdivision: Valencia Reserve
Legal Desc: LYONS WEST AGR PUD PL 9 LT 352
Lot SqFt: 12933
Waterfront: Yes
Waterfrontage: 130
Front Exp: East
Private Pool: No
Pets Allowed: Yes
Total Floors/Stories: 1
Location Tax Legal
Area: 4720
County: Palm Beach
Parcel ID: 00424530040003520
Street #: 10576
Street Name: Whitewind
Street Suffix: Circle
Zip Code: 33473
Geo Lat: 26.519601
Geo Lon: -80.197405
Co-Ownership
Property Management: No
Property Features
Design: < 4 Floors
Construction: CBS
View: Lake
Waterfront Details: Lake
Lot Description: 1/4 to 1/2 Acre
Exterior Features: Screen Porch
Interior Features: Built-in Shelves; Closet Cabinets; Volume Ceiling; Walk-in Closet
Furnished: Furniture Negotiable
Rooms: Den/Office; Laundry-Util/Closet
Parking: Driveway; Garage - Attached
Maintenance Fee Incl: Lawn Care; Security
Pet Restrictions: No Aggressive Breeds
Restrict: No Truck/RV; Other
Flooring: Marble
Heating: Central; Electric
Cooling: Central; Electric
Dining Area: Eat-In Kitchen; Formal; Snack Bar
Roof: S-Tile
Terms Considered: Cash; Conventional
Utilities: Cable; Public Sewer; Public Water
Window Treatments: Blinds; Impact Glass
Special Info: Sold As-Is
Possession: Funding
Supplements
Floorplan attached

