10010 NW 11th Mnr, Coral Springs, FL 33071 (MLS# FX-10497303)
$609,900
Coral Springs, FL 33071
MLS# FX-10497303
Status: Closed
3 beds | 2 baths | 1733 sqft

1 / 36

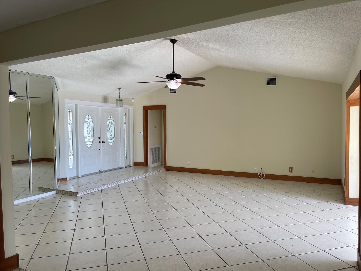
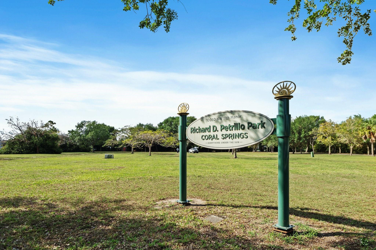
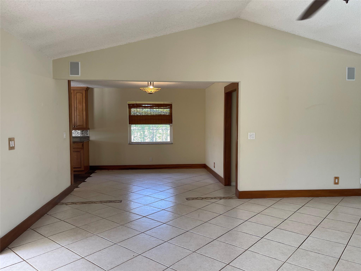
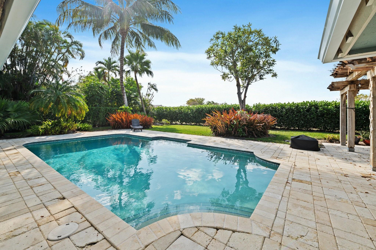
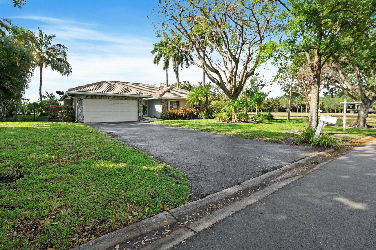
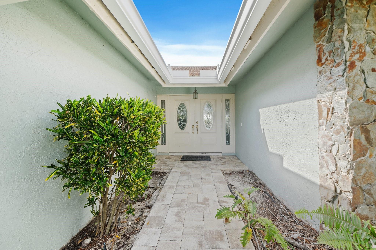
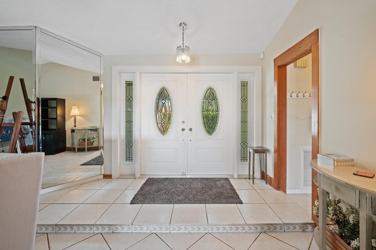
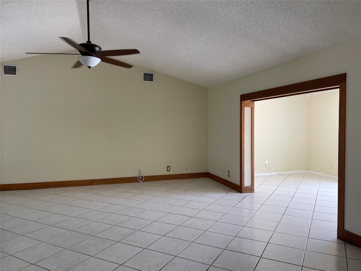
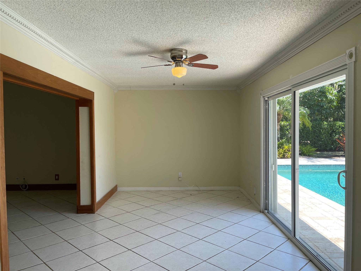
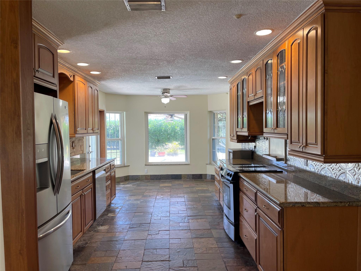
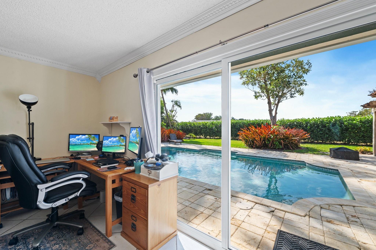
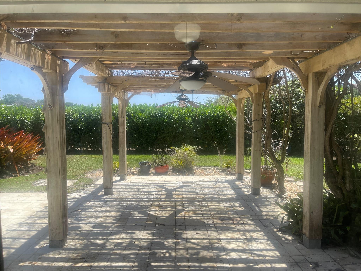
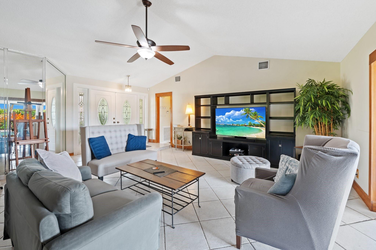
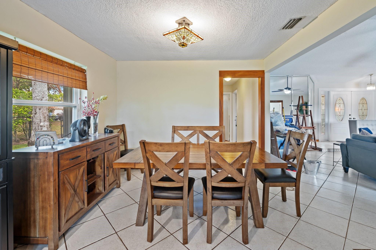
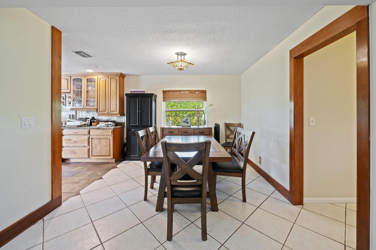
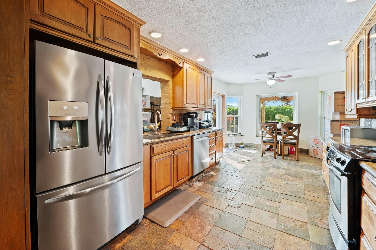
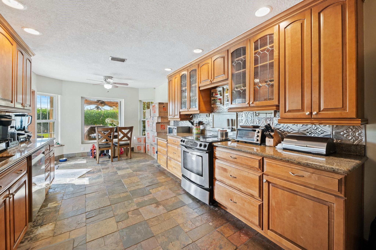
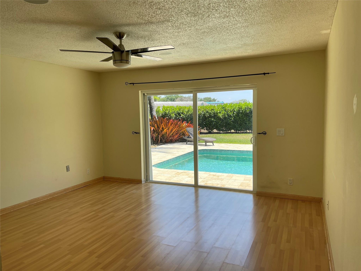
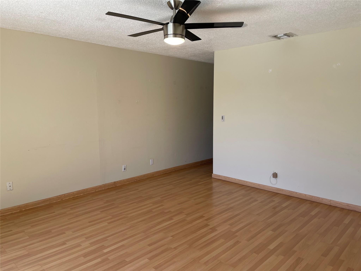
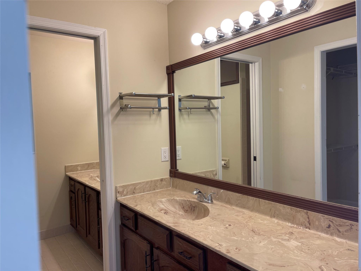
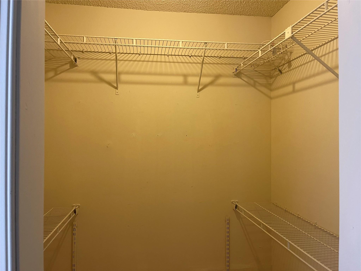
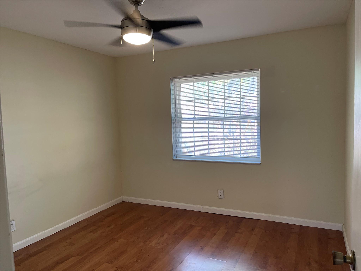
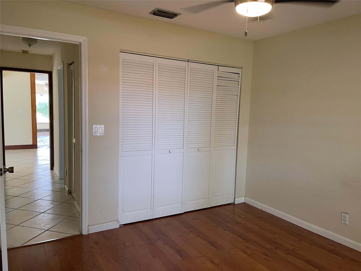
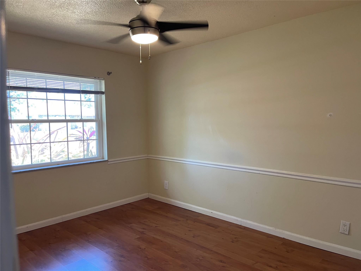
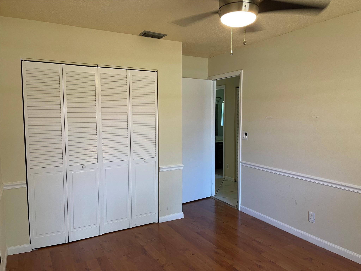
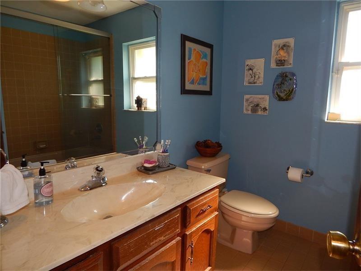
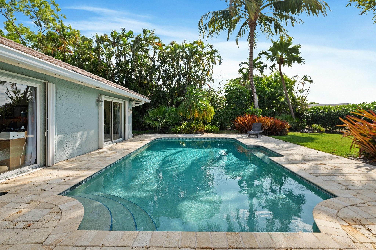
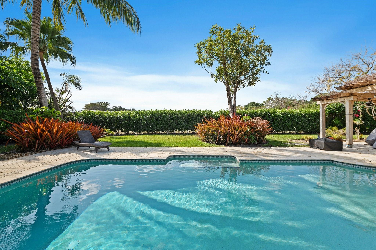
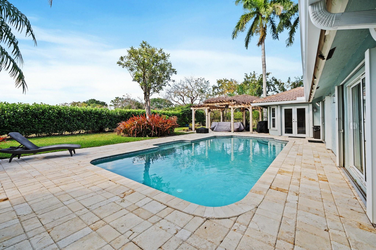
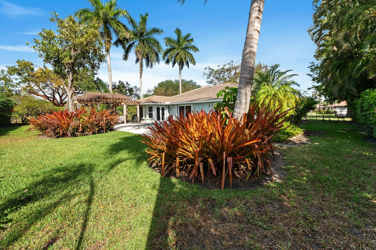
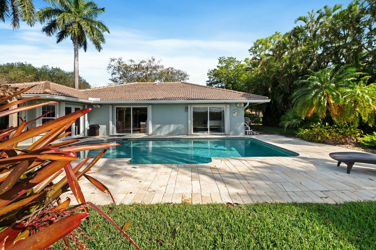
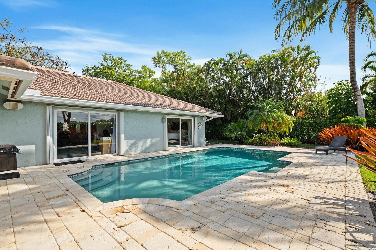
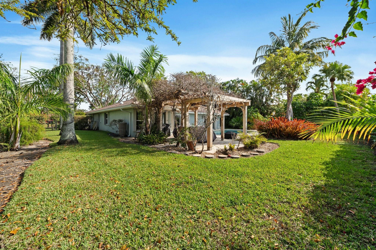
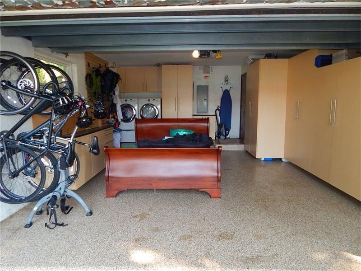
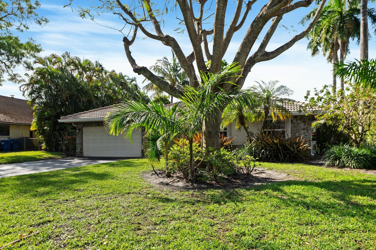
Property Description
** BRAND NEW ROOF 2025 & NEW GUTTERS 2025. Located in Maplewood on a cul-de-sac with NO side neighbors right next to Richard D. Petrillo Park. Oversized 1/4 acre FENCED backyard with large SALT WATER pool & paver patio. OPEN FLOOR PLAN with vaulted ceilings, crown molding, kitchen with 42" wood cabinets, granite counters & stainless steel appliances. Split bedroom plan, all bedrooms have wood flooring. Diagonal tile flooring in living areas. Separate large Florida Room. Freshly painted exterior & hurricane impact doors. Accordions on all windows. BEST OF ALL WALKING DISTANCE TO STORES & NO HOA!!
Details
Maps
Documents
Contract Information
Listing Date: 2025-04-11
Status: Closed
Original List Price: 629000
List Price: $609,900
Current Price: $610,000
List Price/SqFt: 351.93
General Property Description
Type: Single Family Detached
Total Bedrooms: 3
Baths - Full: 2
Baths - Total: 2
Property Condition: Resale
Year Built: 1982
SqFt - Total: 2273
SqFt - Living: 1733
Guest House: No
Garage Spaces: 2
Homeowners Assoc: None
Membership Fee Required: No
Capital Contribution: No
Directions: University Blvd - head west on Ramblewood Blvd about 1 block to 11th Manor then make left or south to end of dead end street. House on left side next to park.
Subdivision: Maplewood
Development Name: Maplewood
Legal Desc: MAPLEWOOD 80-37 B LOT 5 BLK FF
Lot SqFt: 11250
Lot Dimensions: 11250
Waterfront: No
Front Exp: West
Private Pool: Yes
Spa: No
Location Tax Legal
Area: 3627
County: Broward
Parcel ID: 484128036050
Street #: 10010
Street Dir: NW
Street Name: 11th Mnr
Zip Code: 33071
Geo Lat: 26.245292
Geo Lon: -80.259163
Status Change Info
Under Contract Date: 2025-05-22
Sold Date: 2025-06-16
Sold Price: 610000
Terms of Sale: FHA
Sold Price/SqFt: 351.99
Co-Ownership
Property Management: No
Private Pool Description
Pool Size (W x L): 15x27
Property Features
Design: < 4 Floors; Ranch
Construction: Block; Concrete
View: Garden; Pool
Private Pool Description: Inground
Lot Description: 1/4 to 1/2 Acre; Cul-De-Sac
Exterior Features: Auto Sprinkler; Custom Lighting; Fence; Shutters
Interior Features: Ctdrl/Vault Ceilings; Custom Mirror; Foyer; French Door; Laundry Tub; Split Bedroom; Walk-in Closet
Furnished: Unfurnished
Rooms: Den/Office; Florida; Util-Garage
Parking: Driveway; Garage - Attached; Street
Restrict: Lease OK
Flooring: Laminate; Tile
Heating: Central
Cooling: Ceiling Fan; Central
Dining Area: Breakfast Area; Eat-In Kitchen; Formal
Roof: Barrel
Terms Considered: Cash; Conventional; FHA; VA
Utilities: Public Sewer; Public Water
Window Treatments: Blinds
Special Info: Sold As-Is
Possession: Funding
Concessions: Closing Costs

